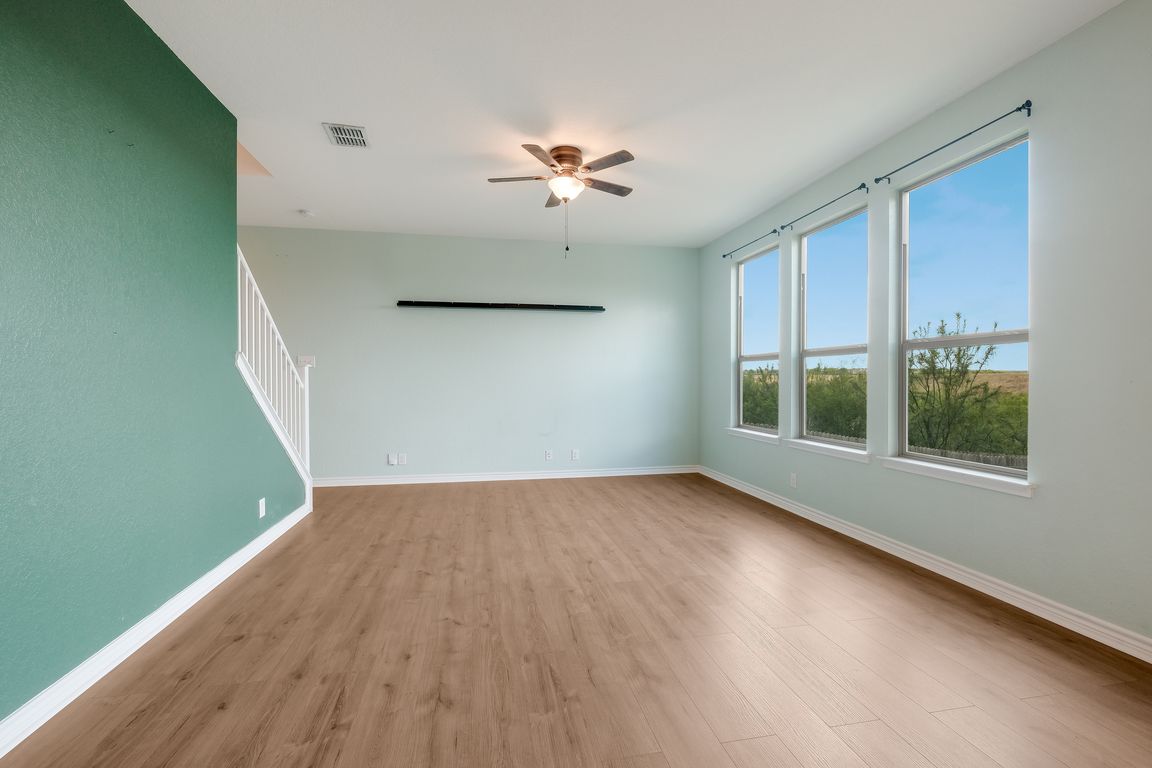
For salePrice cut: $10K (9/22)
$240,000
3beds
1,772sqft
4447 Tivoli, Converse, TX 78109
3beds
1,772sqft
Single family residence
Built in 2020
3,920 sqft
2 Attached garage spaces
$135 price/sqft
$65 quarterly HOA fee
What's special
Welcome to this beautifully updated and meticulously maintained home, perfectly situated for modern living. Step inside to discover brand new flooring that flows seamlessly through the heart of the home, leading you into a spacious living room that offers a bright and inviting atmosphere for both relaxing and entertaining. The thoughtful ...
- 55 days |
- 112 |
- 9 |
Source: LERA MLS,MLS#: 1894703
Travel times
Living Room
Kitchen
Primary Bedroom
Zillow last checked: 7 hours ago
Listing updated: October 02, 2025 at 10:07pm
Listed by:
Christopher Pate TREC #804576 (210) 942-5322,
Levi Rodgers Real Estate Group
Source: LERA MLS,MLS#: 1894703
Facts & features
Interior
Bedrooms & bathrooms
- Bedrooms: 3
- Bathrooms: 3
- Full bathrooms: 2
- 1/2 bathrooms: 1
Primary bedroom
- Features: Walk-In Closet(s), Ceiling Fan(s), Full Bath
- Level: Upper
- Area: 224
- Dimensions: 16 x 14
Bedroom 2
- Area: 168
- Dimensions: 14 x 12
Bedroom 3
- Area: 143
- Dimensions: 13 x 11
Primary bathroom
- Features: Tub/Shower Separate, Double Vanity
- Area: 154
- Dimensions: 11 x 14
Dining room
- Area: 143
- Dimensions: 11 x 13
Kitchen
- Area: 121
- Dimensions: 11 x 11
Living room
- Area: 272
- Dimensions: 16 x 17
Heating
- Central, Electric
Cooling
- Central Air
Appliances
- Included: Cooktop, Self Cleaning Oven, Microwave, Refrigerator, Disposal, Dishwasher, Plumbed For Ice Maker, Water Softener Owned, Vented Exhaust Fan, Plumb for Water Softener
Features
- Two Living Area, Liv/Din Combo, Eat-in Kitchen, Breakfast Bar, Pantry, Utility Room Inside, All Bedrooms Upstairs, High Speed Internet, Walk-In Closet(s), Ceiling Fan(s), Solid Counter Tops
- Flooring: Carpet, Ceramic Tile, Wood
- Has basement: No
- Has fireplace: No
- Fireplace features: Not Applicable
Interior area
- Total interior livable area: 1,772 sqft
Video & virtual tour
Property
Parking
- Total spaces: 2
- Parking features: Two Car Garage, Attached, Garage Door Opener
- Attached garage spaces: 2
Features
- Levels: Two
- Stories: 2
- Patio & porch: Patio, Covered, Deck
- Exterior features: Rain Gutters
- Pool features: None
- Fencing: Privacy
Lot
- Size: 3,920.4 Square Feet
- Dimensions: 40 x 98
- Features: Greenbelt, Curbs, Street Gutters, Sidewalks, Streetlights, Fire Hydrant w/in 500'
Details
- Parcel number: 050809120131
Construction
Type & style
- Home type: SingleFamily
- Architectural style: Traditional
- Property subtype: Single Family Residence
Materials
- Siding
- Foundation: Slab
- Roof: Composition
Condition
- Pre-Owned
- New construction: No
- Year built: 2020
Utilities & green energy
- Sewer: Sewer System
- Water: Water System
Community & HOA
Community
- Features: None
- Security: Smoke Detector(s)
- Subdivision: Escondido North
HOA
- Has HOA: Yes
- HOA fee: $65 quarterly
- HOA name: ESCONDIDO NORTH HOMEOWNERS ASSOCIATION, INC.
Location
- Region: Converse
Financial & listing details
- Price per square foot: $135/sqft
- Tax assessed value: $251,180
- Annual tax amount: $5,035
- Price range: $240K - $240K
- Date on market: 8/22/2025
- Listing terms: Conventional,FHA,VA Loan,Cash
- Road surface type: Paved, Asphalt