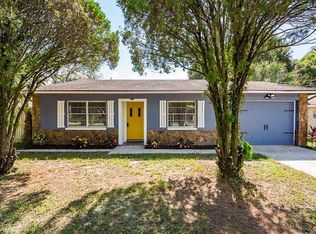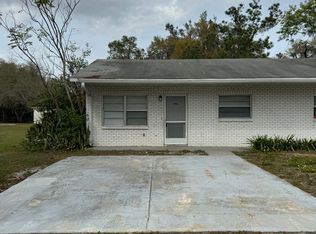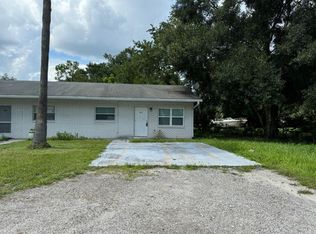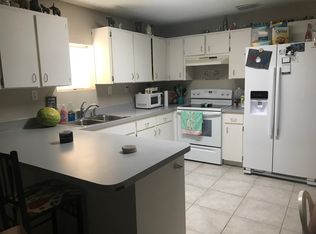Sold for $269,900 on 05/06/24
$269,900
4447 Transue Dr, Zephyrhills, FL 33542
3beds
1,288sqft
Single Family Residence
Built in 1980
8,520 Square Feet Lot
$258,900 Zestimate®
$210/sqft
$1,849 Estimated rent
Home value
$258,900
$236,000 - $285,000
$1,849/mo
Zestimate® history
Loading...
Owner options
Explore your selling options
What's special
NO HOA !!! NO CDD !!! NO DEED RESTICTIONS !!! NO WATER OR SEWER BILL !!! LOW TAXES !!! This 3 Bedroom, 2 Bath, 2 Car Garage Home is Ready For a New Family.. This Block/ Brick Home Has Been Very Well Maintained by its Current Owners. Living Room W/ Beautiful Fireplace, Dining Room, Kitchen W/ Tons of Cabinets, Breakfast Bar, Stainless Steel Appliances, Huge Walk in Pantry, And Newer Backsplash. Primary Bedroom Has an Oversized Bathroom W/ Dual Sinks, 2 Seat Shower, and Extra Cabinets. 2nd Bedroom is Large enough for even the Biggest Furniture, 3rd Bedroom Has Mirrored Closet Doors. Hall Bath W/ Tub.. Extras Include Plantation Blinds Throughout, Newer Replacement Windows, Enclosed Screened in Front Porch and Newer Ceiling Fans. HUGE Garage W/ Room For Workshop and your Toys !! Located Close to Shopping, Parks, Golf Courses and Downtown. 1 Hour to Disney, Beaches, Tampa International Airport, and Major Sports Complexes.
Zillow last checked: 8 hours ago
Listing updated: May 08, 2024 at 09:00am
Listing Provided by:
Trisa Ramey 813-380-2303,
COLDWELL BANKER REALTY 813-977-3500
Bought with:
Angel Blackmon, 3506821
EXP REALTY LLC
Source: Stellar MLS,MLS#: T3510434 Originating MLS: Tampa
Originating MLS: Tampa

Facts & features
Interior
Bedrooms & bathrooms
- Bedrooms: 3
- Bathrooms: 2
- Full bathrooms: 2
Primary bedroom
- Features: Dual Sinks, Built-in Closet
- Level: First
Bedroom 2
- Features: Ceiling Fan(s), Built-in Closet
- Level: First
Bedroom 3
- Features: Ceiling Fan(s), Built-in Closet
- Level: First
Dining room
- Features: Ceiling Fan(s)
- Level: First
Kitchen
- Features: Breakfast Bar
- Level: First
Living room
- Features: Ceiling Fan(s)
- Level: First
Heating
- Central, Electric
Cooling
- Central Air
Appliances
- Included: Dishwasher, Electric Water Heater, Freezer, Microwave, Range
- Laundry: In Garage
Features
- Ceiling Fan(s), Open Floorplan, Primary Bedroom Main Floor
- Flooring: Ceramic Tile, Laminate
- Windows: Blinds, Window Treatments
- Has fireplace: Yes
- Fireplace features: Living Room
Interior area
- Total structure area: 1,958
- Total interior livable area: 1,288 sqft
Property
Parking
- Total spaces: 2
- Parking features: Garage Door Opener, Workshop in Garage
- Attached garage spaces: 2
- Details: Garage Dimensions: 27x23
Features
- Levels: One
- Stories: 1
- Patio & porch: Front Porch, Screened
- Exterior features: Other
Lot
- Size: 8,520 sqft
Details
- Parcel number: 212614009.0001.00009.2
- Zoning: R1MH
- Special conditions: None
Construction
Type & style
- Home type: SingleFamily
- Architectural style: Ranch
- Property subtype: Single Family Residence
Materials
- Block, Brick
- Foundation: Slab
- Roof: Shingle
Condition
- New construction: No
- Year built: 1980
Utilities & green energy
- Sewer: Septic Tank
- Water: Well
- Utilities for property: Electricity Connected
Community & neighborhood
Security
- Security features: Smoke Detector(s)
Location
- Region: Zephyrhills
- Subdivision: ZEPHYR ACRES
HOA & financial
HOA
- Has HOA: No
Other fees
- Pet fee: $0 monthly
Other financial information
- Total actual rent: 0
Other
Other facts
- Listing terms: Cash,Conventional
- Ownership: Fee Simple
- Road surface type: Paved
Price history
| Date | Event | Price |
|---|---|---|
| 5/6/2024 | Sold | $269,900$210/sqft |
Source: | ||
| 4/20/2024 | Pending sale | $269,900$210/sqft |
Source: | ||
| 4/18/2024 | Price change | $269,900+1.9%$210/sqft |
Source: | ||
| 4/7/2024 | Price change | $264,900-1.9%$206/sqft |
Source: | ||
| 3/31/2024 | Price change | $269,900-3.3%$210/sqft |
Source: | ||
Public tax history
| Year | Property taxes | Tax assessment |
|---|---|---|
| 2024 | $680 +2.9% | $72,030 |
| 2023 | $661 -1.5% | $72,030 +3% |
| 2022 | $671 +1.1% | $69,940 +6.1% |
Find assessor info on the county website
Neighborhood: Zephyrhills South
Nearby schools
GreatSchools rating
- 1/10West Zephyrhills Elementary SchoolGrades: PK-5Distance: 1.4 mi
- 3/10Raymond B. Stewart Middle SchoolGrades: 6-8Distance: 1.2 mi
- 2/10Zephyrhills High SchoolGrades: 9-12Distance: 2 mi
Schools provided by the listing agent
- Elementary: Woodland Elementary-PO
- Middle: Raymond B Stewart Middle-PO
- High: Zephryhills High School-PO
Source: Stellar MLS. This data may not be complete. We recommend contacting the local school district to confirm school assignments for this home.
Get a cash offer in 3 minutes
Find out how much your home could sell for in as little as 3 minutes with a no-obligation cash offer.
Estimated market value
$258,900
Get a cash offer in 3 minutes
Find out how much your home could sell for in as little as 3 minutes with a no-obligation cash offer.
Estimated market value
$258,900



