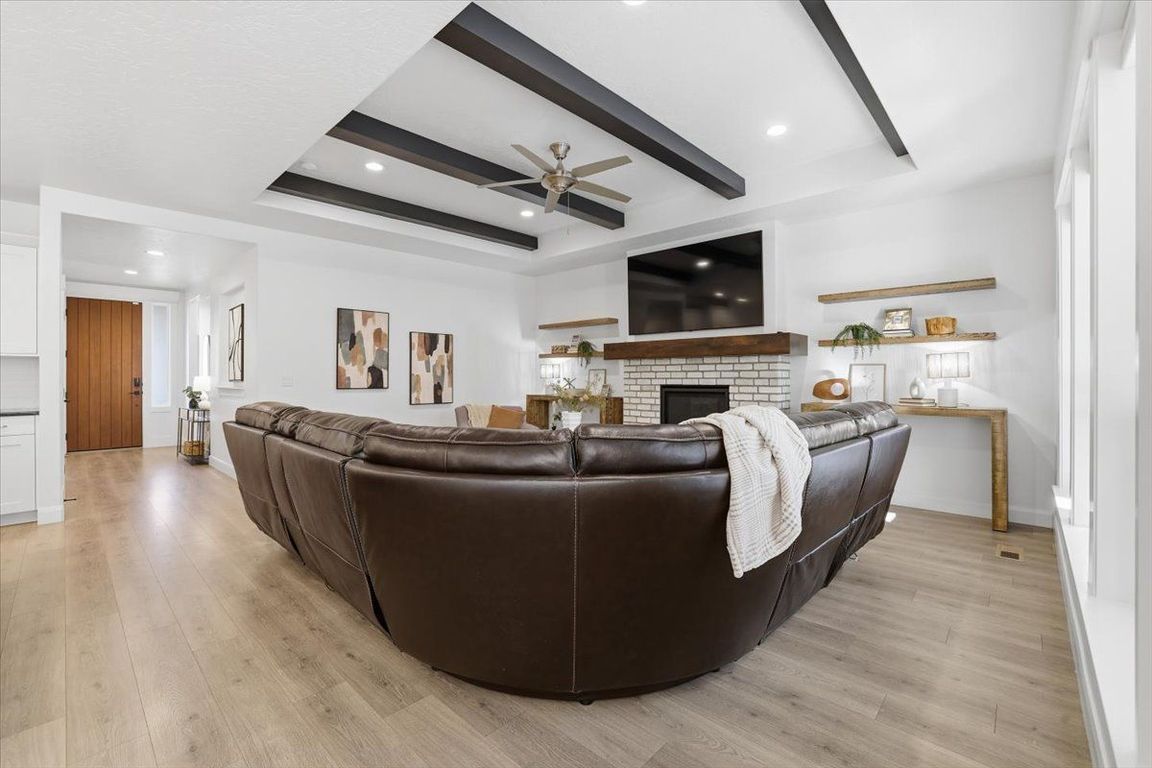
Active
$1,049,000
3beds
3baths
2,785sqft
4448 W Star Hollow Ct, Meridian, ID 83646
3beds
3baths
2,785sqft
Single family residence
Built in 2020
0.26 Acres
4 Attached garage spaces
$377 price/sqft
$582 quarterly HOA fee
What's special
Modern kitchenPeaceful cul-de-sacQuartz countertopsCoffered and beamed ceilingsUpper-level bonus roomExtensive millwork and built-insOpen green space
Welcome to the Davenport Bonus RV! A stunning home perfectly positioned on a peaceful cul-de-sac in SpurWing Heights, one of Meridian’s most prestigious luxury golf course communities. This contemporary 2,785 sq. ft., 3-bedroom, 3-bath home with an office is ideal for family gatherings and entertaining. The home showcases extensive millwork and built-ins ...
- 6 days |
- 1,292 |
- 53 |
Likely to sell faster than
Source: IMLS,MLS#: 98966564
Travel times
Living Room
Kitchen
Primary Bedroom
Zillow last checked: 8 hours ago
Listing updated: November 06, 2025 at 10:02pm
Listed by:
Preston Worley 208-794-3388,
Homes of Idaho
Source: IMLS,MLS#: 98966564
Facts & features
Interior
Bedrooms & bathrooms
- Bedrooms: 3
- Bathrooms: 3
- Main level bathrooms: 2
- Main level bedrooms: 3
Primary bedroom
- Level: Main
- Area: 210
- Dimensions: 15 x 14
Bedroom 2
- Level: Main
- Area: 132
- Dimensions: 12 x 11
Bedroom 3
- Level: Main
- Area: 144
- Dimensions: 12 x 12
Kitchen
- Level: Main
- Area: 228
- Dimensions: 19 x 12
Living room
- Level: Main
- Area: 320
- Dimensions: 20 x 16
Office
- Level: Main
- Area: 143
- Dimensions: 13 x 11
Heating
- Forced Air, Natural Gas
Cooling
- Central Air
Appliances
- Included: Gas Water Heater, Dishwasher, Disposal, Microwave, Oven/Range Built-In, Refrigerator, Washer, Dryer, Water Softener Owned, Gas Range
Features
- Bath-Master, Bed-Master Main Level, Split Bedroom, Den/Office, Great Room, Rec/Bonus, Double Vanity, Walk-In Closet(s), Walk In Shower, Breakfast Bar, Pantry, Kitchen Island, Quartz Counters, Tile Counters, Number of Baths Main Level: 2, Number of Baths Upper Level: 1, Bonus Room Size: 19x15, Bonus Room Level: Upper
- Flooring: Tile, Carpet
- Has basement: No
- Number of fireplaces: 1
- Fireplace features: One, Gas
Interior area
- Total structure area: 2,785
- Total interior livable area: 2,785 sqft
- Finished area above ground: 2,785
- Finished area below ground: 0
Video & virtual tour
Property
Parking
- Total spaces: 4
- Parking features: Attached, RV Access/Parking, Driveway
- Attached garage spaces: 4
- Has uncovered spaces: Yes
- Details: Garage: 1116 sq ft, Garage Door: 12x10 RV
Features
- Levels: Single w/ Upstairs Bonus Room
- Patio & porch: Covered Patio/Deck
- Pool features: Community, In Ground, Pool
- Fencing: Full,Vinyl
Lot
- Size: 0.26 Acres
- Features: 10000 SF - .49 AC, Garden, Sidewalks, Cul-De-Sac, Auto Sprinkler System, Full Sprinkler System, Pressurized Irrigation Sprinkler System
Details
- Parcel number: R8525300100
- Zoning: City of Meridian-R-4
Construction
Type & style
- Home type: SingleFamily
- Property subtype: Single Family Residence
Materials
- Frame, Masonry, Stucco
- Foundation: Crawl Space
- Roof: Composition,Architectural Style
Condition
- Year built: 2020
Details
- Builder name: Tresidio Homes
Utilities & green energy
- Water: Public
- Utilities for property: Sewer Connected, Cable Connected, Broadband Internet
Green energy
- Green verification: HERS Index Score
Community & HOA
Community
- Subdivision: Spurwing Heights
HOA
- Has HOA: Yes
- HOA fee: $582 quarterly
Location
- Region: Meridian
Financial & listing details
- Price per square foot: $377/sqft
- Tax assessed value: $834,900
- Annual tax amount: $3,525
- Date on market: 11/4/2025
- Listing terms: Cash,Conventional,FHA,VA Loan
- Ownership: Fee Simple
- Road surface type: Paved