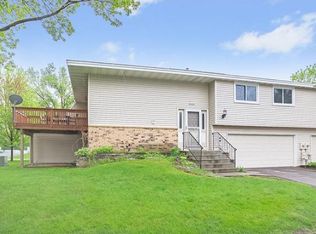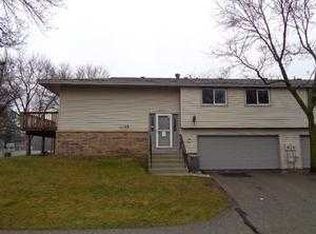Closed
$250,000
4448 Woodgate Point, Eagan, MN 55122
2beds
1,232sqft
Townhouse Quad/4 Corners
Built in 1976
3,484.8 Square Feet Lot
$248,300 Zestimate®
$203/sqft
$1,909 Estimated rent
Home value
$248,300
$231,000 - $266,000
$1,909/mo
Zestimate® history
Loading...
Owner options
Explore your selling options
What's special
Rare 2BR, 2BA Corner Unit Townhome with 2-Car Garage in Prime Eagan Location!
This beautifully maintained home features a spacious kitchen with a new fridge and range, a new water
heater, and fresh paint throughout the main level. Step out onto the large deck, perfect for
entertaining. Enjoy two cozy fireplaces—a gas fireplace upstairs and a wood-burning one on the lower
level.
The upper level offers two bedrooms, while the walkout lower level includes a generous family room and
game room.
In pristine condition and offering incredible value with a low $266/month HOA fee.
A true gem in the heart of Eagan—don’t miss this rare opportunity!
Zillow last checked: 8 hours ago
Listing updated: October 03, 2025 at 03:51pm
Listed by:
Leonid Merman 651-253-9486,
eXp Realty
Bought with:
Deborah Spirn
Keller Williams Realty Integrity Lakes
Source: NorthstarMLS as distributed by MLS GRID,MLS#: 6765941
Facts & features
Interior
Bedrooms & bathrooms
- Bedrooms: 2
- Bathrooms: 2
- Full bathrooms: 1
- 1/2 bathrooms: 1
Bedroom 1
- Level: Main
- Area: 160 Square Feet
- Dimensions: 16x10
Bedroom 2
- Level: Main
- Area: 95 Square Feet
- Dimensions: 10x9.5
Deck
- Level: Main
- Area: 180 Square Feet
- Dimensions: 18x10
Dining room
- Level: Main
- Area: 72 Square Feet
- Dimensions: 9x8
Family room
- Level: Lower
- Area: 154 Square Feet
- Dimensions: 14x11
Game room
- Level: Lower
- Area: 72 Square Feet
- Dimensions: 9x8
Kitchen
- Level: Main
- Area: 91 Square Feet
- Dimensions: 13x7
Living room
- Level: Main
- Area: 168 Square Feet
- Dimensions: 14x12
Heating
- Forced Air
Cooling
- Central Air
Appliances
- Included: Dishwasher, Disposal, Dryer, Electric Water Heater, Exhaust Fan, Microwave, Range, Refrigerator, Washer, Water Softener Owned
Features
- Basement: Finished,Walk-Out Access
- Number of fireplaces: 2
- Fireplace features: Family Room, Gas, Living Room, Wood Burning
Interior area
- Total structure area: 1,232
- Total interior livable area: 1,232 sqft
- Finished area above ground: 882
- Finished area below ground: 330
Property
Parking
- Total spaces: 2
- Parking features: Attached
- Attached garage spaces: 2
- Details: Garage Dimensions (20x20)
Accessibility
- Accessibility features: None
Features
- Levels: Multi/Split
- Patio & porch: Deck
- Fencing: None
Lot
- Size: 3,484 sqft
- Dimensions: 52 x 70 x 50 x 70
Details
- Foundation area: 882
- Parcel number: 108460202250
- Zoning description: Residential-Single Family
Construction
Type & style
- Home type: Townhouse
- Property subtype: Townhouse Quad/4 Corners
- Attached to another structure: Yes
Materials
- Brick/Stone, Vinyl Siding, Block, Frame
Condition
- Age of Property: 49
- New construction: No
- Year built: 1976
Utilities & green energy
- Electric: Circuit Breakers
- Gas: Natural Gas
- Sewer: City Sewer/Connected
- Water: City Water/Connected
Community & neighborhood
Location
- Region: Eagan
HOA & financial
HOA
- Has HOA: Yes
- HOA fee: $266 monthly
- Services included: Maintenance Structure, Hazard Insurance, Lawn Care, Maintenance Grounds, Professional Mgmt, Trash, Snow Removal
- Association name: Woodgate 3 HOA
- Association phone: 651-452-6474
Price history
| Date | Event | Price |
|---|---|---|
| 10/3/2025 | Sold | $250,000+2%$203/sqft |
Source: | ||
| 9/28/2025 | Pending sale | $245,000$199/sqft |
Source: | ||
| 9/16/2025 | Price change | $245,000-2%$199/sqft |
Source: | ||
| 9/10/2025 | Price change | $250,000-2%$203/sqft |
Source: | ||
| 8/29/2025 | Price change | $255,000-1.9%$207/sqft |
Source: | ||
Public tax history
| Year | Property taxes | Tax assessment |
|---|---|---|
| 2023 | $2,516 +6.7% | $242,800 +1.2% |
| 2022 | $2,358 +8.5% | $240,000 +16.1% |
| 2021 | $2,174 +9.4% | $206,700 +23.9% |
Find assessor info on the county website
Neighborhood: 55122
Nearby schools
GreatSchools rating
- 4/10Oak Ridge Elementary SchoolGrades: PK-5Distance: 0.3 mi
- 7/10Black Hawk Middle SchoolGrades: 6-8Distance: 1.2 mi
- 10/10Eastview Senior High SchoolGrades: 9-12Distance: 3.5 mi
Get a cash offer in 3 minutes
Find out how much your home could sell for in as little as 3 minutes with a no-obligation cash offer.
Estimated market value
$248,300
Get a cash offer in 3 minutes
Find out how much your home could sell for in as little as 3 minutes with a no-obligation cash offer.
Estimated market value
$248,300

