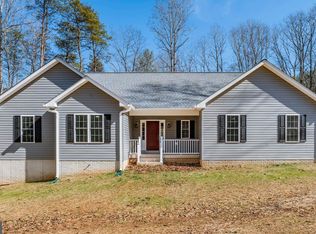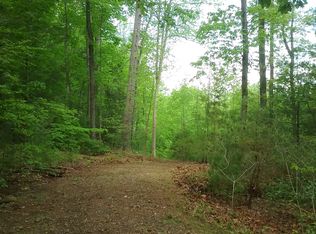Sold for $525,000 on 09/20/23
$525,000
4449 Annette Ct, Boston, VA 22713
4beds
3,445sqft
Single Family Residence
Built in 1995
3.36 Acres Lot
$588,900 Zestimate®
$152/sqft
$3,302 Estimated rent
Home value
$588,900
$559,000 - $618,000
$3,302/mo
Zestimate® history
Loading...
Owner options
Explore your selling options
What's special
A true Red Cedar Log home nestled on 3+ acres with Pond access. Pine floors, vaulted ceilings, fully finished 3 levels. Wrap around fron porch that extends to the back of the home. Stainless appliances, granite counter tops. Metal Roof. Open Concept throughout. Hardwood Pine flooring on main level and upper level. Lower Level has carpet. Log Finished on 2 upper levels. Wood burning stove on the main level and also on the finished lower level. Walk out basement to covered porch. Upper level loft currently used as family room. Logs were treated and refurbished 9/22. There is a community pond with pier access and water/lake privileges. There is also access to the river and a common area to have picnics. Furniture can convey with acceptable offer.
Zillow last checked: 11 hours ago
Listing updated: September 21, 2023 at 06:51am
Listed by:
Ms. Heidi Wulf 703-981-1573,
RE/MAX Gateway
Bought with:
Murf Murphy, WVA210040134
RE/MAX Distinctive Real Estate, Inc.
Source: Bright MLS,MLS#: VACU2005820
Facts & features
Interior
Bedrooms & bathrooms
- Bedrooms: 4
- Bathrooms: 3
- Full bathrooms: 3
- Main level bathrooms: 1
- Main level bedrooms: 1
Basement
- Area: 2296
Heating
- Forced Air, Heat Pump, Electric, Propane
Cooling
- Central Air, Electric
Appliances
- Included: Cooktop, Refrigerator, Microwave, Disposal, Dishwasher, Washer, Water Heater, Dryer, Electric Water Heater
- Laundry: In Basement, Laundry Room
Features
- Entry Level Bedroom, Primary Bath(s), Combination Kitchen/Living
- Flooring: Wood
- Doors: French Doors
- Windows: Double Pane Windows, Window Treatments
- Basement: Connecting Stairway,Finished,Full,Walk-Out Access
- Number of fireplaces: 2
- Fireplace features: Other
Interior area
- Total structure area: 4,593
- Total interior livable area: 3,445 sqft
- Finished area above ground: 2,297
- Finished area below ground: 1,148
Property
Parking
- Parking features: Driveway
- Has uncovered spaces: Yes
Accessibility
- Accessibility features: None
Features
- Levels: Three
- Stories: 3
- Exterior features: Satellite Dish
- Pool features: None
- Has view: Yes
- View description: Trees/Woods
Lot
- Size: 3.36 Acres
- Features: Pond
Details
- Additional structures: Above Grade, Below Grade, Outbuilding
- Parcel number: 27B 1 19
- Zoning: RA
- Special conditions: Standard
Construction
Type & style
- Home type: SingleFamily
- Architectural style: Log Home
- Property subtype: Single Family Residence
Materials
- Log
- Foundation: Block
- Roof: Metal
Condition
- Excellent
- New construction: No
- Year built: 1995
Utilities & green energy
- Sewer: On Site Septic
- Water: Well
Community & neighborhood
Location
- Region: Boston
- Subdivision: Seven Springs
HOA & financial
HOA
- Has HOA: Yes
- HOA fee: $395 annually
- Amenities included: Pier/Dock, Water/Lake Privileges, Common Grounds
- Services included: Common Area Maintenance, Road Maintenance, Snow Removal
- Association name: SEVEN SPRINGS
Other
Other facts
- Listing agreement: Exclusive Right To Sell
- Ownership: Fee Simple
Price history
| Date | Event | Price |
|---|---|---|
| 9/20/2023 | Sold | $525,000+0%$152/sqft |
Source: | ||
| 8/17/2023 | Pending sale | $524,900$152/sqft |
Source: | ||
| 7/28/2023 | Listed for sale | $524,900+69.9%$152/sqft |
Source: | ||
| 9/15/2008 | Sold | $309,000-6.3%$90/sqft |
Source: Public Record | ||
| 5/27/2008 | Listed for sale | $329,900+20%$96/sqft |
Source: Long and Foster Real Estate #CU6685541 | ||
Public tax history
| Year | Property taxes | Tax assessment |
|---|---|---|
| 2024 | $2,418 +8.4% | $514,500 +6.1% |
| 2023 | $2,231 +8.2% | $485,100 +29.3% |
| 2022 | $2,063 | $375,100 |
Find assessor info on the county website
Neighborhood: 22713
Nearby schools
GreatSchools rating
- 7/10A G Richardson Elementary SchoolGrades: PK-5Distance: 9.2 mi
- 6/10Floyd T Binns Middle SchoolGrades: 6-8Distance: 9.2 mi
- 3/10Eastern View High SchoolGrades: 9-12Distance: 11.8 mi
Schools provided by the listing agent
- District: Culpeper County Public Schools
Source: Bright MLS. This data may not be complete. We recommend contacting the local school district to confirm school assignments for this home.

Get pre-qualified for a loan
At Zillow Home Loans, we can pre-qualify you in as little as 5 minutes with no impact to your credit score.An equal housing lender. NMLS #10287.

