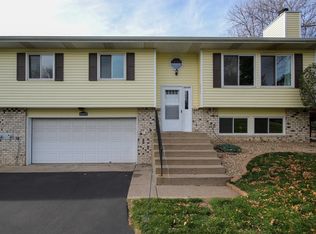Closed
$289,900
4449 Clover Ln #B, Eagan, MN 55122
2beds
1,433sqft
Townhouse Quad/4 Corners
Built in 1986
4,356 Square Feet Lot
$287,800 Zestimate®
$202/sqft
$1,990 Estimated rent
Home value
$287,800
$265,000 - $311,000
$1,990/mo
Zestimate® history
Loading...
Owner options
Explore your selling options
What's special
Back on the market due to buyer financing. Welcome to this beautifully updated townhome that has all the features you've been looking for! Inside the open floor plan you will find a large remodeled main bathroom that includes a free standing tub and tiled shower. Updated kitchen includes plank flooring, new appliances, fresh cabinets and countertops. The kitchen leads to an oversized deck that has a wooded path view. Downstairs you will find bonus space where a bedroom could easily be added. You will appreciate the newer furnace, AC, and water softener. Well cared for, move in ready home! End unit home in a great location with a convenient walking trail behind the house. Close to restaurants, shopping, msp airport, and great schools!
Zillow last checked: 8 hours ago
Listing updated: November 01, 2025 at 01:31am
Listed by:
Timothy Schmidt 612-272-6345,
Fathom Realty MN, LLC
Bought with:
Jaycee Maureen Fiers
Fieldstone Real Estate Specialists
Source: NorthstarMLS as distributed by MLS GRID,MLS#: 6605736
Facts & features
Interior
Bedrooms & bathrooms
- Bedrooms: 2
- Bathrooms: 2
- Full bathrooms: 1
- 3/4 bathrooms: 1
Bedroom 1
- Level: Main
- Area: 231 Square Feet
- Dimensions: 11x21
Bedroom 2
- Level: Main
- Area: 110 Square Feet
- Dimensions: 10x11
Bathroom
- Level: Main
- Area: 96 Square Feet
- Dimensions: 12x8
Bathroom
- Level: Lower
- Area: 54 Square Feet
- Dimensions: 6x9
Family room
- Level: Lower
- Area: 315 Square Feet
- Dimensions: 15x21
Kitchen
- Level: Main
- Area: 90 Square Feet
- Dimensions: 10x9
Living room
- Level: Main
- Area: 224 Square Feet
- Dimensions: 16x14
Heating
- Forced Air
Cooling
- Central Air
Appliances
- Included: Cooktop, Dishwasher, Dryer, Gas Water Heater, Microwave, Refrigerator, Stainless Steel Appliance(s), Washer, Water Softener Owned
Features
- Basement: Daylight
- Has fireplace: No
Interior area
- Total structure area: 1,433
- Total interior livable area: 1,433 sqft
- Finished area above ground: 957
- Finished area below ground: 404
Property
Parking
- Total spaces: 2
- Parking features: Attached
- Attached garage spaces: 2
Accessibility
- Accessibility features: None
Features
- Levels: Multi/Split
- Patio & porch: Deck
Lot
- Size: 4,356 sqft
- Dimensions: 4000
Details
- Foundation area: 1500
- Parcel number: 102275003050
- Zoning description: Residential-Single Family
Construction
Type & style
- Home type: Townhouse
- Property subtype: Townhouse Quad/4 Corners
- Attached to another structure: Yes
Materials
- Brick/Stone, Vinyl Siding, Block
- Roof: Asphalt
Condition
- Age of Property: 39
- New construction: No
- Year built: 1986
Utilities & green energy
- Gas: Natural Gas
- Sewer: City Sewer/Connected
- Water: City Water/Connected
Community & neighborhood
Location
- Region: Eagan
- Subdivision: Eden Add
HOA & financial
HOA
- Has HOA: Yes
- HOA fee: $280 monthly
- Services included: Lawn Care, Professional Mgmt, Trash, Snow Removal
- Association name: Gassen
- Association phone: 952-922-5575
Price history
| Date | Event | Price |
|---|---|---|
| 10/31/2024 | Sold | $289,900$202/sqft |
Source: | ||
| 10/14/2024 | Pending sale | $289,900$202/sqft |
Source: | ||
| 9/26/2024 | Listed for sale | $289,900+1.7%$202/sqft |
Source: | ||
| 7/12/2022 | Sold | $285,000$199/sqft |
Source: | ||
| 6/13/2022 | Pending sale | $285,000$199/sqft |
Source: | ||
Public tax history
| Year | Property taxes | Tax assessment |
|---|---|---|
| 2023 | $2,990 +21.4% | $252,600 +1.2% |
| 2022 | $2,462 +8.3% | $249,600 +16% |
| 2021 | $2,274 +7.5% | $215,200 +20.8% |
Find assessor info on the county website
Neighborhood: 55122
Nearby schools
GreatSchools rating
- 4/10Oak Ridge Elementary SchoolGrades: PK-5Distance: 0.5 mi
- 7/10Black Hawk Middle SchoolGrades: 6-8Distance: 1.3 mi
- 10/10Eastview Senior High SchoolGrades: 9-12Distance: 3.6 mi
Get a cash offer in 3 minutes
Find out how much your home could sell for in as little as 3 minutes with a no-obligation cash offer.
Estimated market value
$287,800
Get a cash offer in 3 minutes
Find out how much your home could sell for in as little as 3 minutes with a no-obligation cash offer.
Estimated market value
$287,800
