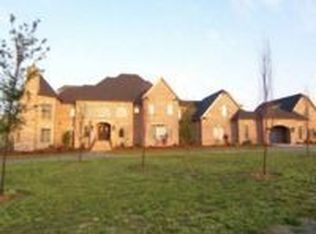Sold for $1,290,000
$1,290,000
4449 Kendale Rd, High Point, NC 27265
5beds
7,963sqft
Stick/Site Built, Residential, Single Family Residence
Built in 1999
3 Acres Lot
$1,292,100 Zestimate®
$--/sqft
$4,771 Estimated rent
Home value
$1,292,100
$1.18M - $1.41M
$4,771/mo
Zestimate® history
Loading...
Owner options
Explore your selling options
What's special
An extraordinary three-story estate gracefully situated on 3 private acres. A dramatic entry sets the tone, opening to an expansive great room with soaring ceilings, a stately fireplace, and seamless flow into the sunroom and breakfast area. The main level boasts a gourmet kitchen with butler’s pantry, elegant dining room, executive study, and a lavish primary suite with dual walk-in closets and spa-like bath. The second level offers four spacious bedrooms, one of the two bathrooms being a jack and Jill, a loft, and bonus room. The finished lower level is built for luxury living and entertaining with a media room, game room, guest suite, study, and kitchenette. Over 7,900 sq ft of refined interiors, a sprawling deck, an oversized 3-car garage, and endless possibilities—all in a timeless setting.
Zillow last checked: 8 hours ago
Listing updated: September 24, 2025 at 10:54am
Listed by:
Ryan Stoneman 919-576-9028,
Costello Real Estate & Investments Triangle LLC
Bought with:
Patti Church, 184130
Berkshire Hathaway HomeServices Carolinas Realty
Source: Triad MLS,MLS#: 1179021 Originating MLS: Greensboro
Originating MLS: Greensboro
Facts & features
Interior
Bedrooms & bathrooms
- Bedrooms: 5
- Bathrooms: 5
- Full bathrooms: 4
- 1/2 bathrooms: 1
- Main level bathrooms: 2
Primary bedroom
- Level: Main
- Dimensions: 20.92 x 15.75
Bedroom 2
- Level: Upper
- Dimensions: 15.83 x 14.25
Bedroom 3
- Level: Upper
- Dimensions: 14.83 x 15.83
Bedroom 4
- Level: Upper
- Dimensions: 15.42 x 13.42
Bedroom 5
- Level: Upper
- Dimensions: 17.67 x 16
Other
- Level: Basement
- Dimensions: 13.67 x 22.83
Bonus room
- Level: Upper
- Dimensions: 17.75 x 13.33
Breakfast
- Level: Main
- Dimensions: 18.75 x 8.92
Den
- Level: Main
- Dimensions: 14.67 x 15.08
Dining room
- Level: Main
- Dimensions: 16.5 x 12.67
Game room
- Level: Basement
- Dimensions: 21.33 x 21.08
Kitchen
- Level: Main
- Dimensions: 14.75 x 14.08
Laundry
- Level: Main
- Dimensions: 7.75 x 12.25
Living room
- Level: Main
- Dimensions: 21.17 x 20.17
Loft
- Level: Upper
- Dimensions: 15.92 x 26.83
Other
- Level: Basement
- Dimensions: 30.5 x 19.5
Study
- Level: Main
- Dimensions: 8.33 x 12
Sunroom
- Level: Main
- Dimensions: 16.83 x 19.17
Heating
- Forced Air, Natural Gas
Cooling
- Attic Fan, Central Air, Zoned
Appliances
- Included: Oven, Built-In Range, Microwave, Convection Oven, Cooktop, Dishwasher, Disposal, Double Oven, Range, Gas Cooktop, Ice Maker, Range Hood, Gas Water Heater
- Laundry: Dryer Connection, Main Level
Features
- Great Room, Guest Quarters, Built-in Features, Ceiling Fan(s), Dead Bolt(s), Soaking Tub, Kitchen Island, Pantry, Separate Shower, Vaulted Ceiling(s)
- Flooring: Wood
- Basement: Finished, Basement
- Number of fireplaces: 3
- Fireplace features: Gas Log, Basement, Living Room, Primary Bedroom
Interior area
- Total structure area: 7,963
- Total interior livable area: 7,963 sqft
- Finished area above ground: 5,467
- Finished area below ground: 2,496
Property
Parking
- Total spaces: 3
- Parking features: Driveway, Garage, Garage Door Opener, Attached
- Attached garage spaces: 3
- Has uncovered spaces: Yes
Features
- Levels: Two
- Stories: 2
- Patio & porch: Porch
- Exterior features: Balcony, Lighting, Garden
- Pool features: None
Lot
- Size: 3 Acres
- Features: Horses Allowed
Details
- Parcel number: 0171293
- Zoning: RES
- Special conditions: Owner Sale
- Horses can be raised: Yes
Construction
Type & style
- Home type: SingleFamily
- Architectural style: Traditional
- Property subtype: Stick/Site Built, Residential, Single Family Residence
Materials
- Brick
- Foundation: Slab
Condition
- Year built: 1999
Utilities & green energy
- Sewer: Private Sewer, Septic Tank
- Water: Well
Community & neighborhood
Security
- Security features: Carbon Monoxide Detector(s), Smoke Detector(s)
Location
- Region: High Point
Other
Other facts
- Listing agreement: Exclusive Right To Sell
- Listing terms: Cash,Conventional,FHA,USDA Loan,VA Loan
Price history
| Date | Event | Price |
|---|---|---|
| 9/23/2025 | Sold | $1,290,000-7.9% |
Source: | ||
| 7/15/2025 | Pending sale | $1,400,000 |
Source: | ||
| 5/1/2025 | Listed for sale | $1,400,000+2492.6% |
Source: | ||
| 4/3/1998 | Sold | $54,000$7/sqft |
Source: Public Record Report a problem | ||
Public tax history
| Year | Property taxes | Tax assessment |
|---|---|---|
| 2025 | $12,857 +103% | $741,000 |
| 2024 | $6,333 | $741,000 |
| 2023 | $6,333 -50% | $741,000 |
Find assessor info on the county website
Neighborhood: 27265
Nearby schools
GreatSchools rating
- 8/10Southwest Elementary SchoolGrades: K-5Distance: 1.5 mi
- 3/10Southwest Guilford Middle SchoolGrades: 6-8Distance: 1.4 mi
- 5/10Southwest Guilford High SchoolGrades: 9-12Distance: 1.1 mi
Get a cash offer in 3 minutes
Find out how much your home could sell for in as little as 3 minutes with a no-obligation cash offer.
Estimated market value$1,292,100
Get a cash offer in 3 minutes
Find out how much your home could sell for in as little as 3 minutes with a no-obligation cash offer.
Estimated market value
$1,292,100
