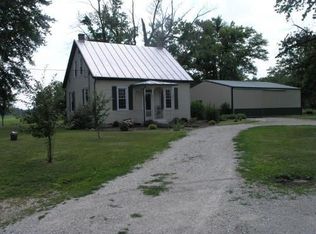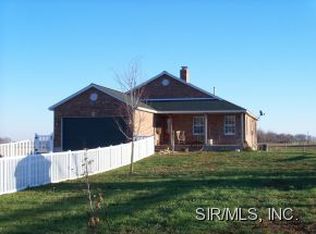Closed
Listing Provided by:
Mandy McGuire 618-558-1350,
Keller Williams Pinnacle
Bought with: Century 21 Advantage
$200,000
4449 State Route 3, Red Bud, IL 62278
2beds
1,946sqft
Single Family Residence
Built in 1960
1.37 Acres Lot
$204,500 Zestimate®
$103/sqft
$1,894 Estimated rent
Home value
$204,500
Estimated sales range
Not available
$1,894/mo
Zestimate® history
Loading...
Owner options
Explore your selling options
What's special
This charming, Ranch home is nestled on a sprawling ~1.37 acre lot in between Red Bud and Waterloo, offering the best of country living. Step inside to an inviting living room featuring a large window allowing the natural light to flood the room. Make your way around the corner to the spacious kitchen with loads of custom cabinetry and all appliances included. Next you will find Two nicely appointed bedrooms and a full bathroom. Off the other side of the kitchen is the expansive yet cozy family room with plenty of space to host the whole family. Laundry room and 1/2 bath complete the main level. Outside is where you can make your dreams come true! Enjoy your morning coffee while you walk around the beautiful stocked pond or grab a fishing pole while you watch the sunset over the fields. This home perfectly blends comfort, country charm and convenience. Don't let being Sold "As Is" scare you away; there is so much potential you have to see this lovely home appreciate all that it has to offer. Make your appointment today.... so you can Live Where You Love!
Zillow last checked: 8 hours ago
Listing updated: July 25, 2025 at 02:17pm
Listing Provided by:
Mandy McGuire 618-558-1350,
Keller Williams Pinnacle
Bought with:
Tyson Roedl, 475.207175
Century 21 Advantage
Source: MARIS,MLS#: 25044820 Originating MLS: Southwestern Illinois Board of REALTORS
Originating MLS: Southwestern Illinois Board of REALTORS
Facts & features
Interior
Bedrooms & bathrooms
- Bedrooms: 2
- Bathrooms: 2
- Full bathrooms: 1
- 1/2 bathrooms: 1
- Main level bathrooms: 2
- Main level bedrooms: 2
Primary bedroom
- Features: Floor Covering: Carpeting
- Level: Main
- Area: 168
- Dimensions: 12x14
Bedroom
- Features: Floor Covering: Carpeting
- Level: Main
- Area: 132
- Dimensions: 11x12
Bathroom
- Features: Floor Covering: Vinyl
- Level: Main
- Area: 63
- Dimensions: 9x7
Bathroom
- Features: Floor Covering: Concrete
- Level: Main
- Area: 60
- Dimensions: 6x10
Family room
- Features: Floor Covering: Carpeting
- Level: Main
- Area: 228
- Dimensions: 19x12
Family room
- Features: Floor Covering: Carpeting
- Level: Main
- Area: 240
- Dimensions: 12x20
Kitchen
- Features: Floor Covering: Vinyl
- Level: Main
- Area: 240
- Dimensions: 15x16
Living room
- Features: Floor Covering: Carpeting
- Level: Main
- Area: 240
- Dimensions: 12x20
Mud room
- Features: Floor Covering: Concrete
- Level: Main
- Area: 80
- Dimensions: 8x10
Office
- Features: Floor Covering: Carpeting
- Level: Main
- Area: 35
- Dimensions: 5x7
Heating
- Forced Air
Cooling
- Central Air
Appliances
- Included: Dryer, Microwave, Oven, Range, Refrigerator, Water Heater
- Laundry: Main Level
Features
- Basement: Cellar,Partial
- Has fireplace: No
Interior area
- Total structure area: 1,946
- Total interior livable area: 1,946 sqft
- Finished area above ground: 1,946
- Finished area below ground: 0
Property
Parking
- Total spaces: 1
- Parking features: Additional Parking, Asphalt, Attached, Concrete, Driveway, Garage, Garage Door Opener, Garage Faces Front, Inside Entrance, Private
- Attached garage spaces: 1
- Has uncovered spaces: Yes
Features
- Levels: One
- Patio & porch: Covered, Front Porch
- Exterior features: Private Yard, Rain Gutters, Storage
- Pool features: None
Lot
- Size: 1.37 Acres
- Dimensions: 185' x 88' x 248' x 454' x 257'
- Features: Back Yard, Front Yard, Level, Pond on Lot, Private, Some Trees
Details
- Parcel number: 1126400013000
- Special conditions: Standard
Construction
Type & style
- Home type: SingleFamily
- Architectural style: Traditional
- Property subtype: Single Family Residence
- Attached to another structure: Yes
Materials
- Vinyl Siding
- Foundation: Other
- Roof: Architectural Shingle
Condition
- Year built: 1960
Utilities & green energy
- Electric: Other
- Sewer: Private Sewer
- Water: Private, Well
Community & neighborhood
Location
- Region: Red Bud
- Subdivision: Not In A Subdivision
HOA & financial
HOA
- Has HOA: No
Other
Other facts
- Listing terms: Cash,Conventional,FHA,USDA Loan,VA Loan
- Ownership: Private
- Road surface type: Asphalt
Price history
| Date | Event | Price |
|---|---|---|
| 7/25/2025 | Sold | $200,000+0.1%$103/sqft |
Source: | ||
| 7/6/2025 | Contingent | $199,900$103/sqft |
Source: | ||
| 7/2/2025 | Listed for sale | $199,900$103/sqft |
Source: | ||
Public tax history
| Year | Property taxes | Tax assessment |
|---|---|---|
| 2024 | $2,815 +202.9% | $58,410 -0.2% |
| 2023 | $929 -4.6% | $58,500 +15.2% |
| 2022 | $974 | $50,800 +2% |
Find assessor info on the county website
Neighborhood: 62278
Nearby schools
GreatSchools rating
- 4/10Gardner Elementary SchoolGrades: 4-5Distance: 7.9 mi
- 9/10Waterloo Junior High SchoolGrades: 6-8Distance: 8.3 mi
- 8/10Waterloo High SchoolGrades: 9-12Distance: 6.8 mi
Schools provided by the listing agent
- Elementary: Waterloo Dist 5
- Middle: Waterloo Dist 5
- High: Waterloo
Source: MARIS. This data may not be complete. We recommend contacting the local school district to confirm school assignments for this home.

Get pre-qualified for a loan
At Zillow Home Loans, we can pre-qualify you in as little as 5 minutes with no impact to your credit score.An equal housing lender. NMLS #10287.

