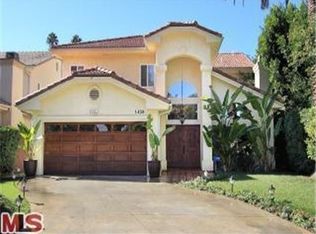Sold for $1,750,000 on 12/16/24
$1,750,000
4449 Tyrone Ave, Sherman Oaks, CA 91423
3beds
2,100sqft
Residential, Single Family Residence
Built in 1956
6,751.8 Square Feet Lot
$1,710,600 Zestimate®
$833/sqft
$5,627 Estimated rent
Home value
$1,710,600
$1.56M - $1.88M
$5,627/mo
Zestimate® history
Loading...
Owner options
Explore your selling options
What's special
Step into this stunningly renovated 3-bedroom, 2-bath home with approx 2,100 sf, where modern luxury combines the warmth of Town and Country and Restoration Hardware with today's sought-after appointments located in Sherman Oaks' tree-lined Library Sq neighborhood. From the moment you walk through the front door, the open-concept living area welcomes you with natural light streaming in from two sets of elegant French doors. A delightful setting for lively gatherings or quiet enjoyment. Inside, timeless upscale style continues throughout the living room with white brick fireplace and a dining area with a crystal chandelier perfect to gather with loved ones and friends. Newer appliances, the kitchen appeals to chefs of all skill levels with quartz countertops, white cabinetry with glass uppers, a full tile backsplash, garden window and a cozy built-in breakfast nook. Thoughtfully designed bedrooms include a spacious en suite that serves as a true sanctuary. Updated bathrooms feature luxurious finishes, providing a spa-like experience. The garage has been transformed into a versatile expansive space showcasing a vaulted ceiling, double French doors, new flooring, generous storage areas, complete with its own HVAC system ideal for a den, media room, home office, gym, or studio. The heart of the home extends outdoors to an extra private yard, with beautifully landscaped surroundings, mature landscaping, fruit trees and a lush ficus privacy hedgeinviting you to enjoy a peaceful retreat where you can relax or entertain. A new, oversized in-ground spa offers the ultimate spot for unwinding in your own personal oasis. Two newly added pergolas with gables create ideal spaces for outdoor dining and lounging, with ceiling fans for year-round comfort. Every inch of the exterior exudes craftsmanship and security, from the all-new stucco and front privacy wall to the gated driveway. Attention to detail is evident. Pottery Barn fixtures, high ceilings, distressed wood flooring, custom tile work and millwork including shiplap accent walls, wainscoting and crown molding blend elegance and charm. A raised foyer ceiling and an open hallway with transom windows over the bedroom doors add to the airy, open feel. The gated driveway provides parking for multiple vehicles, making this home both practical and stylish. With its perfect combination of comfort, design, and tranquility, this is a place where you'll create lasting memories for years to come. A prime location allows for easy access to all Sherman Oaks offers Citrus Commons, Fashion Sq Mall, outstanding shopping, renowned dining, entertainment, fitness clubs, convenient to the West side and freeways. Don't miss the chance to make this wonderful property your new residence, it awaits with open arms.
Zillow last checked: 8 hours ago
Listing updated: December 16, 2024 at 02:18am
Listed by:
Rose Ferraro Fahey DRE # 01910670 818-783-7721,
Compass 818-783-7721
Bought with:
Jonny Ahdoot, DRE # 02007544
Realty One Group United
Source: CLAW,MLS#: 24-460643
Facts & features
Interior
Bedrooms & bathrooms
- Bedrooms: 3
- Bathrooms: 2
- Full bathrooms: 2
Bathroom
- Features: Granite, Shower and Tub, Double Vanity(s), Remodeled
Kitchen
- Features: Gourmet Kitchen, Remodeled
Heating
- Central
Cooling
- Central Air
Appliances
- Included: Dishwasher, Dryer, Washer, Disposal, Exhaust Fan, Range/Oven, Refrigerator
- Laundry: Laundry Area, In Unit, Gas Or Electric Dryer Hookup
Features
- Crown Molding, Open Floorplan, Recessed Lighting, Breakfast Nook, Dining Area
- Flooring: Wood, Tile
- Doors: French Doors
- Number of fireplaces: 1
- Fireplace features: Living Room
Interior area
- Total structure area: 2,100
- Total interior livable area: 2,100 sqft
Property
Parking
- Total spaces: 2
- Parking features: Driveway
- Uncovered spaces: 2
Features
- Levels: One
- Stories: 1
- Patio & porch: Covered, Deck
- Pool features: None
- Spa features: In Ground
- Fencing: Gate,Fenced
- Has view: Yes
- View description: None
Lot
- Size: 6,751 sqft
- Dimensions: 50 x 135
- Features: Single Lot, Front Yard, Lawn
Details
- Additional structures: None
- Parcel number: 2265015028
- Zoning: LAR1
- Special conditions: Standard
Construction
Type & style
- Home type: SingleFamily
- Architectural style: Traditional
- Property subtype: Residential, Single Family Residence
Condition
- Year built: 1956
Community & neighborhood
Security
- Security features: Gated, Automatic Gate
Location
- Region: Sherman Oaks
Price history
| Date | Event | Price |
|---|---|---|
| 12/16/2024 | Sold | $1,750,000+3.6%$833/sqft |
Source: | ||
| 11/18/2024 | Pending sale | $1,689,000$804/sqft |
Source: | ||
| 11/6/2024 | Listed for sale | $1,689,000-3.4%$804/sqft |
Source: | ||
| 10/11/2024 | Listing removed | $1,749,000$833/sqft |
Source: | ||
| 9/18/2024 | Listed for sale | $1,749,000+110.7%$833/sqft |
Source: | ||
Public tax history
| Year | Property taxes | Tax assessment |
|---|---|---|
| 2025 | $21,086 +76.6% | $1,750,000 +80.2% |
| 2024 | $11,942 +2% | $970,968 +2% |
| 2023 | $11,710 +4.9% | $951,930 +2% |
Find assessor info on the county website
Neighborhood: Sherman Oaks
Nearby schools
GreatSchools rating
- 6/10Sherman Oaks Elementary Charter SchoolGrades: K-5Distance: 0.7 mi
- 6/10Van Nuys Middle SchoolGrades: 6-8Distance: 1.2 mi
- 8/10Van Nuys Senior High SchoolGrades: 9-12Distance: 2.6 mi
Get a cash offer in 3 minutes
Find out how much your home could sell for in as little as 3 minutes with a no-obligation cash offer.
Estimated market value
$1,710,600
Get a cash offer in 3 minutes
Find out how much your home could sell for in as little as 3 minutes with a no-obligation cash offer.
Estimated market value
$1,710,600
