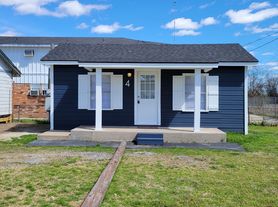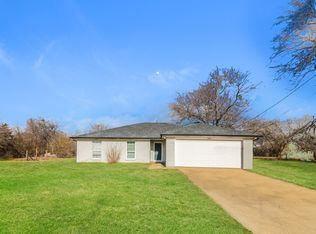Step inside the front door into the heart of this home, the large, open concept living, kitchen, dining area. You'll find luxury vinyl plank throughout the house, brand new interior and exterior doors, including hardware, new windows, new siding and fresh paint inside and out. The all-new kitchen features beautiful white shaker style cabinetry with hardware, granite counter tops, and a new deep double-sink with some very fancy features! New Stainless-steel dishwasher and refrigerator. The home is light and bright with updated lighting, including can lighting and ceiling fans throughout. The bathroom showcases a gorgeous tiled walk-in shower with a modern rain shower head with a handheld sprayer, a new vanity, with a waterfall faucet, new lighting and tile floor. The HVAC has been updated to add efficiency with heating and cooling. Before you go, don't forget to check out the huge backyard perfect for entertaining your friends and family! Come and tour this Gem!
One year lease required. Outdoor pets allowed.
House for rent
Accepts Zillow applications
$1,600/mo
445 Canal St, Quinlan, TX 75474
3beds
912sqft
Price may not include required fees and charges.
Single family residence
Available now
No pets
Central air
None laundry
Off street parking
Heat pump
What's special
Huge backyardNew windowsUpdated lightingNew stainless-steel dishwasherLight and brightNew vanityGranite counter tops
- 7 days |
- -- |
- -- |
Travel times
Facts & features
Interior
Bedrooms & bathrooms
- Bedrooms: 3
- Bathrooms: 1
- Full bathrooms: 1
Heating
- Heat Pump
Cooling
- Central Air
Appliances
- Included: Dishwasher, Refrigerator
- Laundry: Contact manager
Features
- Flooring: Hardwood
Interior area
- Total interior livable area: 912 sqft
Property
Parking
- Parking features: Off Street
- Details: Contact manager
Features
- Exterior features: Lawn, Quite Neighborhood, Walk-in Rain Shower
Details
- Parcel number: 52100000017057
Construction
Type & style
- Home type: SingleFamily
- Property subtype: Single Family Residence
Community & HOA
Location
- Region: Quinlan
Financial & listing details
- Lease term: 1 Year
Price history
| Date | Event | Price |
|---|---|---|
| 10/20/2025 | Listed for rent | $1,600$2/sqft |
Source: Zillow Rentals | ||
| 9/16/2025 | Listing removed | $185,000$203/sqft |
Source: NTREIS #20914932 | ||
| 9/9/2025 | Price change | $185,000-2.1%$203/sqft |
Source: NTREIS #20914932 | ||
| 6/17/2025 | Price change | $189,000-5.5%$207/sqft |
Source: NTREIS #20914932 | ||
| 4/28/2025 | Listed for sale | $199,900+122.4%$219/sqft |
Source: NTREIS #20914932 | ||

