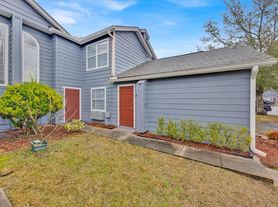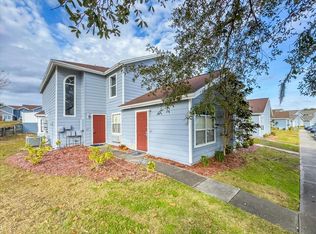Nice spacious studio, one bedroom, living room and kitchen. Included electricity and water. Beautiful community, nice amenities, pool, sauna, park, basketball court, club house. Close to many restaurants and grocery stores !
Apartment for rent
$1,100/mo
445 Caribbean Dr, Davenport, FL 33897
1beds
800sqft
Price may not include required fees and charges.
Apartment
Available now
Cats, dogs OK
-- A/C
None laundry
-- Parking
Wall furnace
What's special
Basketball courtSpacious studioClub house
- 14 days |
- -- |
- -- |
Travel times
Zillow can help you save for your dream home
With a 6% savings match, a first-time homebuyer savings account is designed to help you reach your down payment goals faster.
Offer exclusive to Foyer+; Terms apply. Details on landing page.
Facts & features
Interior
Bedrooms & bathrooms
- Bedrooms: 1
- Bathrooms: 1
- Full bathrooms: 1
Heating
- Wall Furnace
Appliances
- Included: Microwave, Range, Refrigerator, Wall Air Conditioning
- Laundry: Contact manager
Interior area
- Total interior livable area: 800 sqft
Video & virtual tour
Property
Parking
- Details: Contact manager
Features
- Stories: 1
- Exterior features: Contact manager
Details
- Parcel number: 262514999986301170
Construction
Type & style
- Home type: Apartment
- Property subtype: Apartment
Condition
- Year built: 2002
Utilities & green energy
- Utilities for property: Electricity, Water
Building
Management
- Pets allowed: Yes
Community & HOA
Community
- Features: Clubhouse, Fitness Center, Playground, Tennis Court(s)
HOA
- Amenities included: Basketball Court, Fitness Center, Tennis Court(s)
Location
- Region: Davenport
Financial & listing details
- Lease term: Contact For Details
Price history
| Date | Event | Price |
|---|---|---|
| 10/9/2025 | Listed for rent | $1,100-33.3%$1/sqft |
Source: Stellar MLS #O6351189 | ||
| 10/7/2025 | Sold | $255,000+8.6%$319/sqft |
Source: | ||
| 8/21/2025 | Pending sale | $234,900$294/sqft |
Source: | ||
| 8/9/2025 | Listed for sale | $234,900+47%$294/sqft |
Source: | ||
| 1/12/2021 | Listing removed | -- |
Source: | ||

