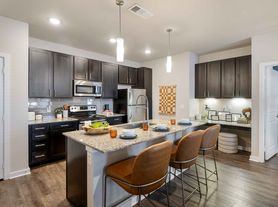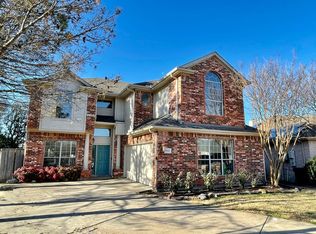Beautiful 3-Bedroom, 2-Bath with an office Home in Prime McKinney Location!
Welcome to an immaculate, move-in-ready home nestled in a highly desirable McKinney subdivision. This charming property offers 3 spacious bedrooms, 2 full baths, an additional office space for WFH'ers, and a thoughtfully designed layout with modern comforts and elegant touches throughout.
Step inside to find a warm and inviting living room featuring rich wood flooring and a cozy fireplace, ideal for family gatherings or quiet evenings. The open-concept kitchen is a chef's delight, showcasing granite countertops, stainless steel appliances, a raised breakfast bar, an electric cooktop, a tiled backsplash, and plenty of cabinetry. The nearby dining area is ideally situated for casual meals or entertaining.
The private primary suite is set apart from the secondary bedrooms and offers serene views of the lush backyard. Enjoy a spa-like en-suite bathroom with dual vanities, a garden tub, a separate shower, and a generous walk-in closet.
Additional features include a full-size utility room and access to fantastic community amenities, including a pool, playground, and park. Located just minutes from schools, shopping, dining, and major highways, this home offers the perfect blend of convenience and comfort.
Don't miss your chance to own this exceptional home in one of McKinney's most sought-after neighborhoods!
The tenant shall take renter's insurance with a liability of $100k minimum. The tenant shall perform pest control once every quarter.
House for rent
$2,195/mo
445 Cherry Spring Dr, McKinney, TX 75072
3beds
1,621sqft
Price may not include required fees and charges.
Single family residence
Available now
Cats, dogs OK
Central air
Hookups laundry
Attached garage parking
Baseboard, forced air
What's special
Cozy fireplaceModern comfortsElegant touchesRich wood flooringStainless steel appliancesTiled backsplashSpacious bedrooms
- 19 days |
- -- |
- -- |
Travel times
Looking to buy when your lease ends?
Consider a first-time homebuyer savings account designed to grow your down payment with up to a 6% match & 3.83% APY.
Facts & features
Interior
Bedrooms & bathrooms
- Bedrooms: 3
- Bathrooms: 2
- Full bathrooms: 2
Heating
- Baseboard, Forced Air
Cooling
- Central Air
Appliances
- Included: Dishwasher, Microwave, Oven, WD Hookup
- Laundry: Hookups
Features
- WD Hookup, Walk In Closet
- Flooring: Carpet, Hardwood, Tile
Interior area
- Total interior livable area: 1,621 sqft
Property
Parking
- Parking features: Attached
- Has attached garage: Yes
- Details: Contact manager
Features
- Exterior features: Heating system: Baseboard, Heating system: Forced Air, Walk In Closet
Details
- Parcel number: R1051300R01601
Construction
Type & style
- Home type: SingleFamily
- Property subtype: Single Family Residence
Community & HOA
Location
- Region: Mckinney
Financial & listing details
- Lease term: 1 Year
Price history
| Date | Event | Price |
|---|---|---|
| 10/3/2025 | Price change | $2,195-4.4%$1/sqft |
Source: Zillow Rentals | ||
| 9/27/2025 | Price change | $2,295-1.3%$1/sqft |
Source: Zillow Rentals | ||
| 9/17/2025 | Price change | $2,325-1.1%$1/sqft |
Source: Zillow Rentals | ||
| 8/22/2025 | Listed for rent | $2,350+2.4%$1/sqft |
Source: Zillow Rentals | ||
| 8/6/2025 | Listing removed | $2,295$1/sqft |
Source: Zillow Rentals | ||

