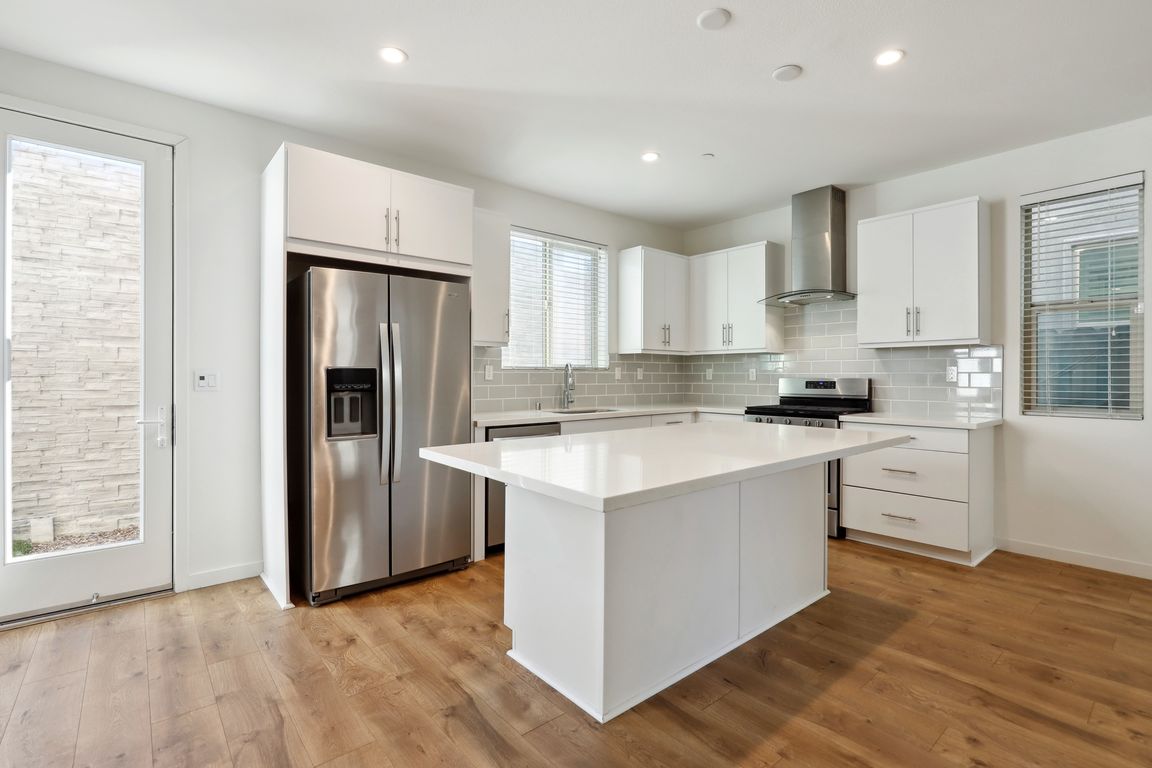
Active
$495,000
3beds
1,374sqft
445 Crate Ave, Sacramento, CA 95818
3beds
1,374sqft
Condominium
Built in 2018
1 Garage space
$360 price/sqft
$176 monthly HOA fee
What's special
Fenced patioPrivate primary suiteModern designSpacious islandQuartz countersStainless-steel appliancesLight-filled living
Live in the heart of it all at 445 Crate Avewhere modern design meets everyday comfort. This 3-bed, 2.5-bath home offers nearly 1,400 sq ft of light-filled living, thoughtfully designed for style and function. Imagine cooking in your chef's kitchen with quartz counters, stainless-steel appliances, and a spacious island made for ...
- 12 days
- on Zillow |
- 575 |
- 31 |
Likely to sell faster than
Source: MetroList Services of CA,MLS#: 225106995Originating MLS: MetroList Services, Inc.
Travel times
Kitchen
Living Room
Primary Bedroom
Zillow last checked: 7 hours ago
Listing updated: 19 hours ago
Listed by:
Rico Rivera DRE #02008887 916-254-8448,
GUIDE Real Estate
Source: MetroList Services of CA,MLS#: 225106995Originating MLS: MetroList Services, Inc.
Facts & features
Interior
Bedrooms & bathrooms
- Bedrooms: 3
- Bathrooms: 3
- Full bathrooms: 2
- Partial bathrooms: 1
Primary bedroom
- Features: Walk-In Closet
Primary bathroom
- Features: Shower Stall(s), Double Vanity, Quartz, Window
Dining room
- Features: Bar, Dining/Living Combo
Kitchen
- Features: Quartz Counter, Kitchen Island, Kitchen/Family Combo
Heating
- Central
Cooling
- Central Air
Appliances
- Included: Free-Standing Refrigerator, Built-In Gas Range, Range Hood, Dishwasher, Washer/Dryer Stacked Included
- Laundry: Laundry Closet, Inside
Features
- Flooring: Carpet, Laminate
- Has fireplace: No
Interior area
- Total interior livable area: 1,374 sqft
Video & virtual tour
Property
Parking
- Total spaces: 1
- Parking features: Garage Faces Front
- Garage spaces: 1
Features
- Stories: 2
- Entry location: Other
Lot
- Features: Sprinklers In Rear, Low Maintenance
Details
- Parcel number: 00904400040002
- Zoning description: RES
- Special conditions: Standard
Construction
Type & style
- Home type: Condo
- Property subtype: Condominium
- Attached to another structure: Yes
Materials
- Brick Veneer, Stucco
- Foundation: Slab
- Roof: Flat
Condition
- Year built: 2018
Utilities & green energy
- Sewer: Public Sewer
- Water: Public
- Utilities for property: Cable Available, Public, Solar, Internet Available, Sewer In & Connected
Green energy
- Energy generation: Solar
Community & HOA
HOA
- Has HOA: Yes
- Amenities included: Dog Park, Park
- HOA fee: $176 monthly
Location
- Region: Sacramento
Financial & listing details
- Price per square foot: $360/sqft
- Tax assessed value: $546,316
- Price range: $495K - $495K
- Date on market: 8/14/2025