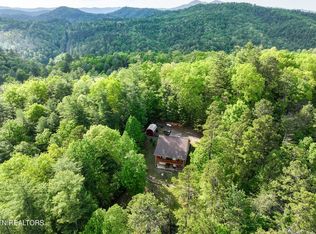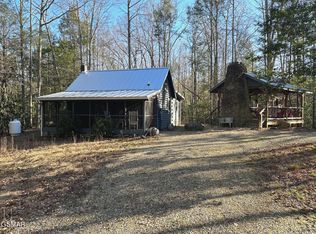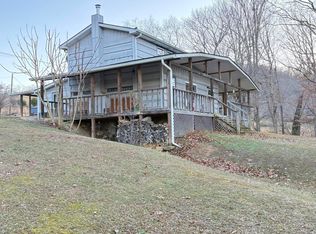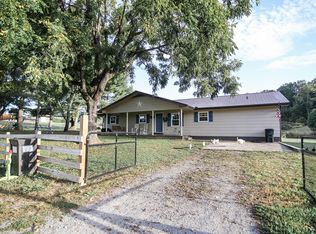Charming Mountain Cabin on 5+Acres-Fully Furnished and Move-In Ready!
Discover peace and privacy in this beautifully remolded 2-bedroom, 1-bath cabin nested in the heart of the community. With 1386 sq ft of living space, this cozy retreat sits on a 5.09- acre tract offering breathtaking mountain views and the serenity of true mountain living.
Step outside to enjoy the fresh mountain air from the fully screened-in back porch, perfect for morning coffee or evening relaxation. Inside, the cabin is warm and inviting-and everything stays! From furniture to decor,this home is fully furnished and completely move-in ready.
Just pack your bags-this home is ready for you to walk in and go to bed!
For sale
Price cut: $20K (10/28)
$309,000
445 Dry Fork Rd, Del Rio, TN 37727
2beds
1,386sqft
Est.:
Single Family Residence, Cabin, Residential
Built in 1900
5.09 Acres Lot
$-- Zestimate®
$223/sqft
$-- HOA
What's special
Breathtaking mountain viewsMove-in readyCozy retreatFully screened-in back porchWarm and inviting
- 171 days |
- 616 |
- 19 |
Zillow last checked: 8 hours ago
Listing updated: October 28, 2025 at 03:18pm
Listed by:
Joe Shults 423-237-1397,
Mason Realty Company 423-623-1235
Source: Lakeway Area AOR,MLS#: 708562
Tour with a local agent
Facts & features
Interior
Bedrooms & bathrooms
- Bedrooms: 2
- Bathrooms: 1
- Full bathrooms: 1
- Main level bathrooms: 1
- Main level bedrooms: 2
Bedroom 1
- Level: Main
Bedroom 2
- Level: Main
Bathroom 1
- Level: Main
Dining room
- Level: Main
Kitchen
- Level: Main
Living room
- Level: Main
Heating
- Fireplace(s), Heat Pump
Cooling
- Central Air, Heat Pump
Appliances
- Included: Electric Cooktop, Electric Oven, Electric Water Heater, Microwave, Refrigerator
- Laundry: Common Area, Electric Dryer Hookup, Main Level, Washer Hookup
Features
- Ceiling Fan(s), Kitchen Island
- Flooring: Hardwood, Vinyl
- Windows: Insulated Windows, Tilt Windows, Window Treatments
- Has basement: No
- Number of fireplaces: 1
Interior area
- Total interior livable area: 1,386 sqft
- Finished area above ground: 1,386
- Finished area below ground: 0
Property
Features
- Levels: One
- Stories: 1
- Patio & porch: Covered, Front Porch, Porch, Rear Porch, Screened
- Exterior features: Rain Gutters
- Pool features: None
- Fencing: Back Yard,Barbed Wire
- Has view: Yes
- Waterfront features: Creek
Lot
- Size: 5.09 Acres
- Dimensions: F 564' L 469' R 355' B
- Features: Back Yard, Front Yard, Irregular Lot, Views
Details
- Additional structures: None
- Parcel number: 036.00
Construction
Type & style
- Home type: SingleFamily
- Architectural style: Log
- Property subtype: Single Family Residence, Cabin, Residential
Materials
- Log
- Foundation: Stone
Condition
- New construction: No
- Year built: 1900
- Major remodel year: 1976
Utilities & green energy
- Electric: 220 Volts in Laundry, Circuit Breakers
- Sewer: Septic Tank
- Water: Well
- Utilities for property: Electricity Connected, Propane, Sewer Connected, Fiber Internet, Satellite Internet
Community & HOA
HOA
- Has HOA: No
Location
- Region: Del Rio
Financial & listing details
- Price per square foot: $223/sqft
- Tax assessed value: $167,600
- Annual tax amount: $454
- Date on market: 8/6/2025
- Electric utility on property: Yes
- Road surface type: Paved
Estimated market value
Not available
Estimated sales range
Not available
$1,160/mo
Price history
Price history
| Date | Event | Price |
|---|---|---|
| 10/28/2025 | Price change | $309,000-6.1%$223/sqft |
Source: | ||
| 8/6/2025 | Listed for sale | $329,000+1216%$237/sqft |
Source: | ||
| 12/7/2001 | Sold | $25,000+400%$18/sqft |
Source: Public Record Report a problem | ||
| 5/11/1999 | Sold | $5,000-75.6%$4/sqft |
Source: Public Record Report a problem | ||
| 3/20/1998 | Sold | $20,500$15/sqft |
Source: Public Record Report a problem | ||
Public tax history
Public tax history
| Year | Property taxes | Tax assessment |
|---|---|---|
| 2025 | $628 +30.9% | $41,900 +123.5% |
| 2024 | $480 | $18,750 |
| 2023 | $480 -0.2% | $18,750 |
Find assessor info on the county website
BuyAbility℠ payment
Est. payment
$1,762/mo
Principal & interest
$1489
Property taxes
$165
Home insurance
$108
Climate risks
Neighborhood: 37727
Nearby schools
GreatSchools rating
- 4/10Del Rio Elementary SchoolGrades: K-8Distance: 2.5 mi
- NACocke Co Adult High SchoolGrades: 9-12Distance: 13.5 mi
- 5/10Cocke Co High SchoolGrades: 9-12Distance: 13.5 mi
Schools provided by the listing agent
- Elementary: Del Rio K-8
- High: Cocke
Source: Lakeway Area AOR. This data may not be complete. We recommend contacting the local school district to confirm school assignments for this home.






