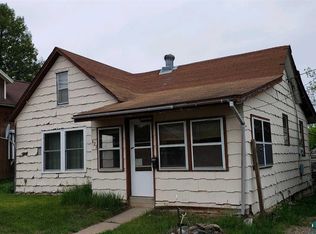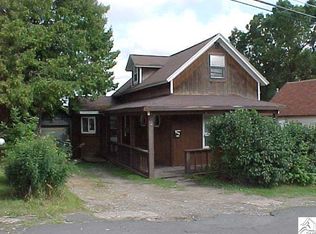Sold for $51,000 on 07/25/25
$51,000
445 E Washington St, Ely, MN 55731
3beds
930sqft
Single Family Residence
Built in 1890
9,147.6 Square Feet Lot
$52,600 Zestimate®
$55/sqft
$1,401 Estimated rent
Home value
$52,600
$46,000 - $60,000
$1,401/mo
Zestimate® history
Loading...
Owner options
Explore your selling options
What's special
This 3 bedroom, 1 bath home is ready for you to renovate to your liking. There is a kitchen, dining room, large living room, bedroom and ¾ bath on the main floor and 2 bedrooms on the second floor. Enclosed front porch. Basement accessed from inside the home and also has an outside entrance. Large lot with mature pines and a garden area. Storage shed. Great location backed up to the woods on the north side. Priced to consider the needed repairs. Vacant and easy to view on short notice.
Zillow last checked: 8 hours ago
Listing updated: September 08, 2025 at 04:23pm
Listed by:
Janet Erchul 218-365-2100,
Ely Realty
Bought with:
Janet Erchul, MN 593436
Ely Realty
Source: Lake Superior Area Realtors,MLS#: 6114757
Facts & features
Interior
Bedrooms & bathrooms
- Bedrooms: 3
- Bathrooms: 1
- 3/4 bathrooms: 1
- Main level bedrooms: 1
Bedroom
- Description: Wood Floor
- Level: Main
- Area: 135 Square Feet
- Dimensions: 9 x 15
Bedroom
- Description: Carpeted Closet
- Level: Upper
- Area: 85.5 Square Feet
- Dimensions: 9 x 9.5
Bedroom
- Description: Carpeted 2 closets
- Level: Upper
- Area: 90 Square Feet
- Dimensions: 9 x 10
Dining room
- Description: Linoleum flooring
- Level: Main
- Area: 63 Square Feet
- Dimensions: 7 x 9
Kitchen
- Description: Laminate flooring wood cabinets
- Level: Main
- Area: 97.5 Square Feet
- Dimensions: 7.5 x 13
Living room
- Description: South facing Laminate Flooring
- Level: Main
- Area: 228 Square Feet
- Dimensions: 12 x 19
Heating
- Forced Air, Oil
Cooling
- None
Appliances
- Included: Water Heater-Electric, Range, Refrigerator
Features
- Natural Woodwork
- Flooring: Hardwood Floors
- Windows: Wood Frames
- Basement: Partial,Unfinished
- Has fireplace: No
Interior area
- Total interior livable area: 930 sqft
- Finished area above ground: 930
- Finished area below ground: 0
Property
Parking
- Parking features: Gravel, None
Features
- Has view: Yes
- View description: City Lights
Lot
- Size: 9,147 sqft
- Dimensions: 75 x 125
Details
- Additional structures: Other
- Foundation area: 720
- Parcel number: 030028500080
- Zoning description: Residential
- Other equipment: Fuel Tank-Owned
Construction
Type & style
- Home type: SingleFamily
- Architectural style: Traditional
- Property subtype: Single Family Residence
Materials
- Composition, Frame/Wood
- Foundation: Concrete Perimeter
- Roof: Asphalt Shingle
Condition
- Previously Owned
- Year built: 1890
Utilities & green energy
- Electric: City Of Ely
- Sewer: Private Sewer
- Water: Public
- Utilities for property: Cable
Community & neighborhood
Location
- Region: Ely
Other
Other facts
- Listing terms: Cash,Conventional
Price history
| Date | Event | Price |
|---|---|---|
| 7/25/2025 | Sold | $51,000-21.5%$55/sqft |
Source: | ||
| 7/14/2025 | Pending sale | $65,000$70/sqft |
Source: | ||
| 5/28/2025 | Price change | $65,000-17.7%$70/sqft |
Source: | ||
| 7/8/2024 | Listed for sale | $79,000$85/sqft |
Source: | ||
Public tax history
| Year | Property taxes | Tax assessment |
|---|---|---|
| 2024 | $1,164 -6.9% | $72,300 +5.2% |
| 2023 | $1,250 +11.6% | $68,700 +4.4% |
| 2022 | $1,120 +8.7% | $65,800 +17.7% |
Find assessor info on the county website
Neighborhood: 55731
Nearby schools
GreatSchools rating
- 5/10Washington Elementary SchoolGrades: PK-5Distance: 0.4 mi
- 6/10Memorial Middle SchoolGrades: 6-8Distance: 0.4 mi
- 9/10Memorial SecondaryGrades: 9-12Distance: 0.4 mi

Get pre-qualified for a loan
At Zillow Home Loans, we can pre-qualify you in as little as 5 minutes with no impact to your credit score.An equal housing lender. NMLS #10287.

