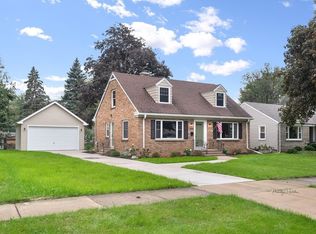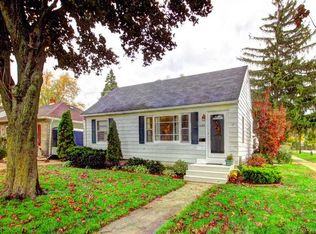Closed
$243,000
445 Ingleside Ave, Aurora, IL 60506
3beds
1,044sqft
Single Family Residence
Built in 1948
0.26 Acres Lot
$315,500 Zestimate®
$233/sqft
$2,233 Estimated rent
Home value
$315,500
$300,000 - $331,000
$2,233/mo
Zestimate® history
Loading...
Owner options
Explore your selling options
What's special
THE MAGIC OF THE HOLIDAY SEASON HAS COME EARLY! ADORABLE 3 BEDROOM, 1.5 BATH WITH FULL FINISHED BASEMENT - FULL BRICK BUNGALOW ON CORNER LOT IN DESIRABLE FAR WEST LOCATION! SUCH A GREAT HOUSE! FEATURING SUNNY UPDATED EAT-IN KITCHEN WITH ALL APPLIANCES INCLUDED - SPACIOUS FAMILY ROOM WITH BIG WALL OF WINDOWS ALLOWING IN LOADS OF NATURAL LIGHT AND SLEEK AND MODERN HARDSURFACE FLOORING! TWO MAIN LEVEL BEDROOMS AND FULL UPDATED BATH! 3RD BEDROOM SUITE IN FINISHED WALK UP - AND AMAZING FINISHED BASEMENT WITH BIG RECREATION ROOM, KITCHENETTE, BATH, STORAGE AND MORE! AND WAIT UNTIL YOU SEE THE FANTASTIC 2.5 CAR "MAN-CAVE" GARAGE WITH WORKSPACE AND STORAGE AND UNBELIEVEABLE 23x12 WALK UP ATTIC! LARGE CONCRETE PATIO AND DRIVE! HUGE YARD TO ENTERTAIN ALL FULLY FENCED IN WITH PRIVATE FIREPIT! ALL OF THIS AND MORE - AND WALKING DISTANCE TO SHOPPING AND MORE - DESIREABLE A/U AREA THIS IS THE GIFT THAT KEEPS ON GIVING! SEE IT TODAY!
Zillow last checked: 8 hours ago
Listing updated: December 30, 2022 at 11:52am
Listing courtesy of:
Melissa Garcia 630-878-9868,
RE/MAX All Pro - Sugar Grove
Bought with:
Monica Vaccarello
Keller Williams Inspire
Source: MRED as distributed by MLS GRID,MLS#: 11677215
Facts & features
Interior
Bedrooms & bathrooms
- Bedrooms: 3
- Bathrooms: 2
- Full bathrooms: 1
- 1/2 bathrooms: 1
Primary bedroom
- Features: Flooring (Carpet)
- Level: Main
- Area: 156 Square Feet
- Dimensions: 13X12
Bedroom 2
- Features: Flooring (Carpet)
- Level: Main
- Area: 143 Square Feet
- Dimensions: 13X11
Bedroom 3
- Features: Flooring (Carpet)
- Level: Second
- Area: 210 Square Feet
- Dimensions: 15X14
Family room
- Features: Flooring (Carpet)
- Level: Basement
- Area: 288 Square Feet
- Dimensions: 18X16
Kitchen
- Features: Flooring (Wood Laminate)
- Level: Main
- Area: 130 Square Feet
- Dimensions: 13X10
Kitchen 2nd
- Level: Basement
- Area: 81 Square Feet
- Dimensions: 9X9
Laundry
- Features: Flooring (Other)
- Level: Basement
- Area: 30 Square Feet
- Dimensions: 06X05
Living room
- Features: Flooring (Wood Laminate)
- Level: Main
- Area: 228 Square Feet
- Dimensions: 19X12
Heating
- Natural Gas, Forced Air
Cooling
- Central Air
Features
- 1st Floor Bedroom
- Basement: Partially Finished,Full
- Attic: Full
Interior area
- Total structure area: 0
- Total interior livable area: 1,044 sqft
Property
Parking
- Total spaces: 1
- Parking features: On Site, Garage Owned, Detached, Garage
- Garage spaces: 1
Accessibility
- Accessibility features: No Disability Access
Features
- Stories: 1
Lot
- Size: 0.26 Acres
- Dimensions: 75 X 150
- Features: Corner Lot
Details
- Parcel number: 1520482022
- Special conditions: None
Construction
Type & style
- Home type: SingleFamily
- Property subtype: Single Family Residence
Materials
- Brick
- Foundation: Block, Concrete Perimeter
- Roof: Asphalt
Condition
- New construction: No
- Year built: 1948
Utilities & green energy
- Sewer: Public Sewer
- Water: Public
Community & neighborhood
Location
- Region: Aurora
HOA & financial
HOA
- Services included: None
Other
Other facts
- Listing terms: FHA
- Ownership: Fee Simple
Price history
| Date | Event | Price |
|---|---|---|
| 12/30/2022 | Sold | $243,000-0.8%$233/sqft |
Source: | ||
| 11/27/2022 | Pending sale | $245,000$235/sqft |
Source: | ||
| 11/26/2022 | Contingent | $245,000$235/sqft |
Source: | ||
| 11/22/2022 | Listed for sale | $245,000+50.3%$235/sqft |
Source: | ||
| 7/27/2020 | Sold | $163,000+12.5%$156/sqft |
Source: Public Record | ||
Public tax history
| Year | Property taxes | Tax assessment |
|---|---|---|
| 2024 | $8,155 +4.4% | $110,987 +11.9% |
| 2023 | $7,809 +2.7% | $99,166 +7.9% |
| 2022 | $7,605 +4.6% | $91,915 +7.4% |
Find assessor info on the county website
Neighborhood: Boulevard District
Nearby schools
GreatSchools rating
- 4/10Freeman Elementary SchoolGrades: PK-5Distance: 0.6 mi
- 7/10Washington Middle SchoolGrades: 6-8Distance: 1.4 mi
- 4/10West Aurora High SchoolGrades: 9-12Distance: 0.8 mi
Schools provided by the listing agent
- District: 129
Source: MRED as distributed by MLS GRID. This data may not be complete. We recommend contacting the local school district to confirm school assignments for this home.

Get pre-qualified for a loan
At Zillow Home Loans, we can pre-qualify you in as little as 5 minutes with no impact to your credit score.An equal housing lender. NMLS #10287.
Sell for more on Zillow
Get a free Zillow Showcase℠ listing and you could sell for .
$315,500
2% more+ $6,310
With Zillow Showcase(estimated)
$321,810
