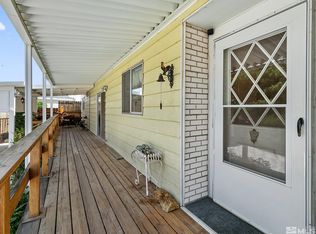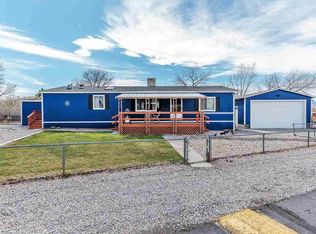Closed
$369,900
445 Mira St, Reno, NV 89521
3beds
1,344sqft
Manufactured Home
Built in 2016
8,712 Square Feet Lot
$372,200 Zestimate®
$275/sqft
$2,439 Estimated rent
Home value
$372,200
$339,000 - $409,000
$2,439/mo
Zestimate® history
Loading...
Owner options
Explore your selling options
What's special
Newer home with great mountain views on a large lot! Open floorplan with good natural light, split floorplan, ample dining room, upgraded kitchen cabinets and stainless appliances, large kitchen island, walk in closets, storage sheds, central AC, large carport and more!
Zillow last checked: 8 hours ago
Listing updated: July 21, 2025 at 09:06am
Listed by:
Dan Berg BS.143314 775-848-2043,
Sierra Nevada Properties-Reno
Bought with:
Bradley Berger, S.179932
eXp Realty, LLC
Source: NNRMLS,MLS#: 250050286
Facts & features
Interior
Bedrooms & bathrooms
- Bedrooms: 3
- Bathrooms: 2
- Full bathrooms: 2
Heating
- Forced Air, Natural Gas
Cooling
- Central Air
Appliances
- Included: Dishwasher, Disposal, Dryer, Gas Range, Refrigerator, Washer
- Laundry: Laundry Room, Shelves
Features
- Ceiling Fan(s), No Interior Steps, Smart Thermostat
- Flooring: Carpet, Laminate, Vinyl
- Windows: Blinds, Double Pane Windows, Vinyl Frames
- Has fireplace: No
- Common walls with other units/homes: No Common Walls
Interior area
- Total structure area: 1,344
- Total interior livable area: 1,344 sqft
Property
Parking
- Total spaces: 4
- Parking features: Carport, RV Access/Parking
- Has carport: Yes
Features
- Levels: One
- Stories: 1
- Exterior features: None
- Pool features: None
- Spa features: None
- Fencing: Back Yard,Partial
- Has view: Yes
- View description: Mountain(s), Ski Resort
Lot
- Size: 8,712 sqft
- Features: Corner Lot, Gentle Sloping
Details
- Additional structures: Covered Arena, Shed(s)
- Parcel number: 01726230
- Zoning: HDS
Construction
Type & style
- Home type: MobileManufactured
- Property subtype: Manufactured Home
Materials
- Foundation: Full Perimeter
- Roof: Composition,Pitched
Condition
- New construction: No
- Year built: 2016
Utilities & green energy
- Sewer: Public Sewer
- Water: Public
- Utilities for property: Cable Connected, Electricity Connected, Internet Connected, Natural Gas Connected, Phone Connected, Sewer Connected, Water Connected, Cellular Coverage, Underground Utilities, Water Meter Installed
Community & neighborhood
Security
- Security features: Smoke Detector(s)
Location
- Region: Reno
- Subdivision: Via Bianca Mobile Home Estates Phase 2
HOA & financial
HOA
- Has HOA: Yes
- HOA fee: $67 monthly
- Amenities included: Maintenance Grounds
- Association name: Via Bianca MH - Managed by Equus
Other
Other facts
- Body type: Double Wide
- Listing terms: Cash,Conventional,FHA,VA Loan
Price history
| Date | Event | Price |
|---|---|---|
| 7/18/2025 | Sold | $369,900+1.3%$275/sqft |
Source: | ||
| 6/21/2025 | Contingent | $365,000$272/sqft |
Source: | ||
| 6/19/2025 | Price change | $365,000-2.7%$272/sqft |
Source: | ||
| 5/23/2025 | Listed for sale | $375,000+68.2%$279/sqft |
Source: | ||
| 2/21/2018 | Sold | $223,000-0.2%$166/sqft |
Source: | ||
Public tax history
| Year | Property taxes | Tax assessment |
|---|---|---|
| 2025 | $1,732 +8% | $67,581 -1.1% |
| 2024 | $1,604 +3% | $68,342 +8.7% |
| 2023 | $1,558 +8% | $62,884 +14.9% |
Find assessor info on the county website
Neighborhood: Steamboat
Nearby schools
GreatSchools rating
- 8/10Brown Elementary SchoolGrades: PK-5Distance: 0.7 mi
- 7/10Marce Herz Middle SchoolGrades: 6-8Distance: 3 mi
- 7/10Galena High SchoolGrades: 9-12Distance: 2.2 mi
Schools provided by the listing agent
- Elementary: Brown
- Middle: Marce Herz
- High: Galena
Source: NNRMLS. This data may not be complete. We recommend contacting the local school district to confirm school assignments for this home.
Get a cash offer in 3 minutes
Find out how much your home could sell for in as little as 3 minutes with a no-obligation cash offer.
Estimated market value$372,200
Get a cash offer in 3 minutes
Find out how much your home could sell for in as little as 3 minutes with a no-obligation cash offer.
Estimated market value
$372,200

