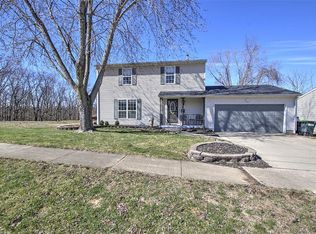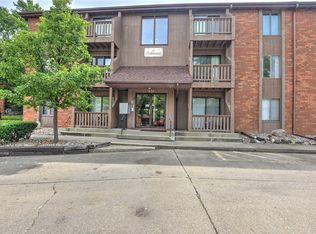Sold for $197,500
$197,500
445 N 32nd St, Decatur, IL 62521
3beds
2,340sqft
Single Family Residence
Built in 1994
7,405.2 Square Feet Lot
$227,200 Zestimate®
$84/sqft
$1,957 Estimated rent
Home value
$227,200
$191,000 - $273,000
$1,957/mo
Zestimate® history
Loading...
Owner options
Explore your selling options
What's special
This three-bedroom home has plenty of space! Put your touches on it and enjoy entertaining in the open concept kitchen. The big kitchen island leads into a cozy area with a gas fireplace, perfect for this winter. Upstairs you'll find the bedrooms, along with a primary bathroom and walk-in closet. Downstairs is the family room and a great spot for an office or hobby room. This property is being sold AS-IS. Seller will not complete any repairs, either lender or buyer requested. All listing information is taken from public record and is not guaranteed.
Zillow last checked: 8 hours ago
Listing updated: February 27, 2024 at 12:13pm
Listed by:
Laura Davis 217-888-0064,
The Real Estate Shoppe,
Billy Mundy 217-259-6316,
The Real Estate Shoppe - Sullivan
Bought with:
Laura Davis, 471022056
The Real Estate Shoppe
Source: CIBR,MLS#: 6230085 Originating MLS: Central Illinois Board Of REALTORS
Originating MLS: Central Illinois Board Of REALTORS
Facts & features
Interior
Bedrooms & bathrooms
- Bedrooms: 3
- Bathrooms: 3
- Full bathrooms: 2
- 1/2 bathrooms: 1
Primary bedroom
- Level: Upper
- Dimensions: 12 x 13
Bedroom
- Level: Upper
- Dimensions: 10 x 12
Bedroom
- Level: Upper
- Dimensions: 10 x 12
Primary bathroom
- Level: Upper
Dining room
- Level: Main
- Dimensions: 12 x 12
Family room
- Level: Basement
- Dimensions: 16 x 30
Other
- Level: Upper
Half bath
- Level: Main
Kitchen
- Level: Main
- Dimensions: 16 x 12
Living room
- Level: Main
- Dimensions: 16 x 12
Office
- Level: Basement
- Dimensions: 8 x 10
Heating
- Forced Air, Gas
Cooling
- Central Air
Appliances
- Included: Dishwasher, Gas Water Heater, Oven, Range
Features
- Fireplace, Bath in Primary Bedroom
- Basement: Finished,Partial
- Number of fireplaces: 1
- Fireplace features: Gas
Interior area
- Total structure area: 2,340
- Total interior livable area: 2,340 sqft
- Finished area above ground: 1,560
- Finished area below ground: 780
Property
Parking
- Parking features: Attached, Garage
- Has attached garage: Yes
Features
- Levels: Two
- Stories: 2
- Patio & porch: Deck
- Exterior features: Deck
Lot
- Size: 7,405 sqft
- Dimensions: 65 x 111
Details
- Parcel number: 041318129004
- Zoning: RES
- Special conditions: In Foreclosure,Real Estate Owned
Construction
Type & style
- Home type: SingleFamily
- Architectural style: Traditional
- Property subtype: Single Family Residence
Materials
- Vinyl Siding
- Foundation: Basement
- Roof: Shingle
Condition
- Year built: 1994
Utilities & green energy
- Sewer: Public Sewer
- Water: Public
Community & neighborhood
Location
- Region: Decatur
- Subdivision: Woodland Estate Add
Price history
| Date | Event | Price |
|---|---|---|
| 9/26/2024 | Sold | $197,500+1.5%$84/sqft |
Source: Public Record Report a problem | ||
| 8/29/2024 | Listing removed | $1,799$1/sqft |
Source: Zillow Rentals Report a problem | ||
| 8/1/2024 | Price change | $1,799-0.1%$1/sqft |
Source: Zillow Rentals Report a problem | ||
| 7/30/2024 | Price change | $1,800-0.7%$1/sqft |
Source: Zillow Rentals Report a problem | ||
| 7/22/2024 | Listed for rent | $1,813$1/sqft |
Source: Zillow Rentals Report a problem | ||
Public tax history
| Year | Property taxes | Tax assessment |
|---|---|---|
| 2024 | $4,157 +17.9% | $42,937 +3.7% |
| 2023 | $3,525 +12.5% | $41,417 +13.1% |
| 2022 | $3,133 +7.9% | $36,632 +7.1% |
Find assessor info on the county website
Neighborhood: 62521
Nearby schools
GreatSchools rating
- 1/10Michael E Baum Elementary SchoolGrades: K-6Distance: 1.1 mi
- 1/10Stephen Decatur Middle SchoolGrades: 7-8Distance: 3.4 mi
- 2/10Eisenhower High SchoolGrades: 9-12Distance: 1.8 mi
Schools provided by the listing agent
- District: Decatur Dist 61
Source: CIBR. This data may not be complete. We recommend contacting the local school district to confirm school assignments for this home.
Get pre-qualified for a loan
At Zillow Home Loans, we can pre-qualify you in as little as 5 minutes with no impact to your credit score.An equal housing lender. NMLS #10287.

