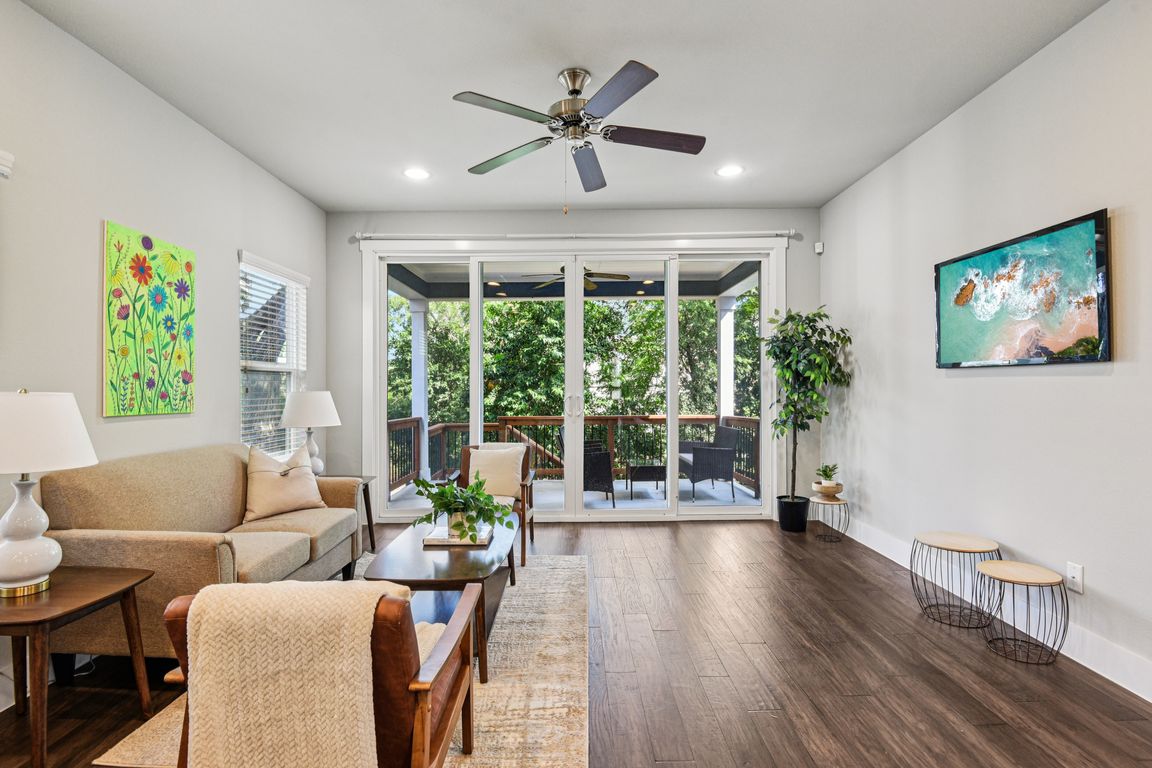Open: Sun 12pm-2pm

For salePrice cut: $5K (10/21)
$470,000
3beds
1,762sqft
445 Natalen, San Antonio, TX 78209
3beds
1,762sqft
Single family residence
Built in 2019
3,049 sqft
1 Garage space
$267 price/sqft
What's special
Backyard spaceLow-maintenance yardOpen-concept living spaceCovered back patioWalk-in closetGourmet kitchenEnsuite bathroom
Perfectly located on the Broadway corridor a block from Mahncke park, two blocks from the Botanical Gardens, and very close to Brackenridge Park, the Zoo, DoSeum and The Pearl among so many other things! Welcome to 445 Natalen Ave, a beautifully designed 3-bedroom, 2.5-bathroom home located in the highly desirable ...
- 37 days |
- 283 |
- 15 |
Source: LERA MLS,MLS#: 1908728
Travel times
Living Room
Kitchen
Primary Bedroom
Zillow last checked: 7 hours ago
Listing updated: October 22, 2025 at 07:50pm
Listed by:
David Abrahams TREC #719953 (253) 310-1973,
Phyllis Browning Company
Source: LERA MLS,MLS#: 1908728
Facts & features
Interior
Bedrooms & bathrooms
- Bedrooms: 3
- Bathrooms: 3
- Full bathrooms: 2
- 1/2 bathrooms: 1
Primary bedroom
- Features: Walk-In Closet(s), Ceiling Fan(s), Full Bath
- Level: Upper
- Area: 280
- Dimensions: 14 x 20
Bedroom 2
- Area: 132
- Dimensions: 11 x 12
Bedroom 3
- Area: 132
- Dimensions: 12 x 11
Primary bathroom
- Features: Shower Only, Single Vanity
- Area: 55
- Dimensions: 11 x 5
Dining room
- Area: 126
- Dimensions: 14 x 9
Kitchen
- Area: 140
- Dimensions: 14 x 10
Living room
- Area: 165
- Dimensions: 15 x 11
Heating
- Central, Electric
Cooling
- Central Air
Appliances
- Included: Washer/Dryer Stacked, Microwave, Range, Refrigerator, Disposal, Dishwasher, Plumbed For Ice Maker, Vented Exhaust Fan, Plumb for Water Softener, Tankless Water Heater, ENERGY STAR Qualified Appliances
- Laundry: Upper Level, Washer Hookup, Dryer Connection
Features
- One Living Area, Liv/Din Combo, Kitchen Island, Pantry, Utility Room Inside, All Bedrooms Upstairs, Open Floorplan, Ceiling Fan(s)
- Flooring: Carpet, Vinyl
- Windows: Double Pane Windows
- Has basement: No
- Has fireplace: No
- Fireplace features: Not Applicable
Interior area
- Total interior livable area: 1,762 sqft
Property
Parking
- Total spaces: 1
- Parking features: One Car Garage
- Garage spaces: 1
Features
- Levels: Two
- Stories: 2
- Patio & porch: Covered, Deck
- Exterior features: Sprinkler System
- Pool features: None
- Fencing: Privacy
Lot
- Size: 3,049.2 Square Feet
- Features: Curbs
Details
- Parcel number: 067810030751
Construction
Type & style
- Home type: SingleFamily
- Property subtype: Single Family Residence
Materials
- Siding, Fiber Cement, Foam Insulation
- Foundation: Slab
- Roof: Metal
Condition
- Pre-Owned
- New construction: No
- Year built: 2019
Details
- Builder name: Imagine Built Homes
Utilities & green energy
- Electric: CPS
- Gas: CPS
- Sewer: SAWS, Sewer System
- Water: SAWS, Water System
Community & HOA
Community
- Features: Other
- Security: Smoke Detector(s), Prewired
- Subdivision: Mahncke Park
Location
- Region: San Antonio
Financial & listing details
- Price per square foot: $267/sqft
- Tax assessed value: $143,360
- Annual tax amount: $9,882
- Price range: $470K - $470K
- Date on market: 9/18/2025
- Listing terms: Conventional,FHA,VA Loan,TX Vet,Cash
- Road surface type: Paved