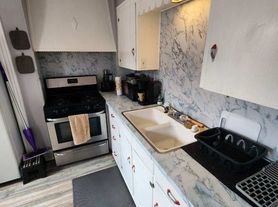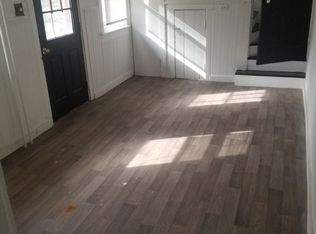This beautiful 3 story twin is ready for you to move in. Beautiful refinished pine floors, high ceilings & lots of light. The straight thru design is a great floor plan for living and entertaining. You will love the beautiful kitchen with an abundance of cabinets & counter space. There is also a first floor powder room. The second floor has a spacious main bedroom, the second bedroom, updated hall bathroom, balcony & laundry room. The third floor has 2 more bedrooms. There is an unfinished basement for plenty of storage. This is a wonderful opportunity to be within walking distance to down town & the beautiful F&M College campus. There is a per pet deposit & a monthly per pet rental fee. Garage is rented separately and not available. Pest Control, Trash and sewer are included in the rent. Tenant responsible for electric, gas and all repairs & maintenance. Tenant must comply with all city ordinances and liable for any fines. Available September 15.
House for rent
$2,300/mo
445 Nevin St, Lancaster, PA 17603
4beds
1,979sqft
Price may not include required fees and charges.
Singlefamily
Available now
Cats, dogs OK
Electric, window unit
In unit laundry
On street parking
Natural gas
What's special
Straight thru designUnfinished basementFirst floor powder roomRefinished pine floorsUpdated hall bathroomLaundry roomHigh ceilings
- 76 days |
- -- |
- -- |
Travel times
Looking to buy when your lease ends?
Consider a first-time homebuyer savings account designed to grow your down payment with up to a 6% match & 3.83% APY.
Facts & features
Interior
Bedrooms & bathrooms
- Bedrooms: 4
- Bathrooms: 2
- Full bathrooms: 1
- 1/2 bathrooms: 1
Rooms
- Room types: Dining Room
Heating
- Natural Gas
Cooling
- Electric, Window Unit
Appliances
- Included: Dishwasher, Dryer, Microwave, Washer
- Laundry: In Unit, Laundry Room, Upper Level
Features
- Eat-in Kitchen, Floor Plan - Traditional, Formal/Separate Dining Room
- Flooring: Wood
- Has basement: Yes
Interior area
- Total interior livable area: 1,979 sqft
Property
Parking
- Parking features: On Street
- Details: Contact manager
Features
- Exterior features: Contact manager
Details
- Parcel number: 3393594000000
Construction
Type & style
- Home type: SingleFamily
- Property subtype: SingleFamily
Condition
- Year built: 1890
Utilities & green energy
- Utilities for property: Garbage, Sewage
Community & HOA
Location
- Region: Lancaster
Financial & listing details
- Lease term: Contact For Details
Price history
| Date | Event | Price |
|---|---|---|
| 10/1/2025 | Price change | $2,300-4.2%$1/sqft |
Source: Bright MLS #PALA2073624 | ||
| 8/20/2025 | Price change | $2,400-5.9%$1/sqft |
Source: Bright MLS #PALA2073624 | ||
| 7/24/2025 | Listed for rent | $2,550+13.3%$1/sqft |
Source: Bright MLS #PALA2073624 | ||
| 6/7/2024 | Listing removed | -- |
Source: Zillow Rentals | ||
| 5/27/2024 | Price change | $2,250-6.3%$1/sqft |
Source: Zillow Rentals | ||

