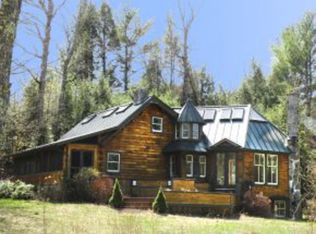Closed
Listed by:
Lipkin Audette Team,
Coldwell Banker Hickok and Boardman Off:802-863-1500
Bought with: Coldwell Banker Hickok and Boardman
$727,500
445 Old Pump Road, Jericho, VT 05465
4beds
2,720sqft
Farm
Built in 1880
0.68 Acres Lot
$728,500 Zestimate®
$267/sqft
$3,807 Estimated rent
Home value
$728,500
$663,000 - $801,000
$3,807/mo
Zestimate® history
Loading...
Owner options
Explore your selling options
What's special
Historic Jericho post-and-beam farmhouse, fully renovated in 2012, offers timeless craftsmanship with modern comfort. Featuring wood floors and a flexible open layout, it boasts a gourmet kitchen with stainless appliances and a walk-in pantry plus a cozy wood stove and built-ins in the den. A tiled mudroom connects to the oversized, fully insulated 2-car garage. Upstairs, find 4 spacious bedrooms plus an office, including a stunning new primary suite with a custom walk-in closet, en suite bath with double headed shower, and private balcony. A full guest bath with double vanity and second-floor laundry adds convenience. Central air keeps you comfortable during the summer, and solar panels help cut down on both energy costs and environmental impact. Enjoy relaxing on the covered front porch or back deck, and make the most of the raised garden beds and included shed. Set on a lovely lot with access to hiking trails and just a short bike ride from Palmer Lane Maple creemee stand, this home offers the best of rural charm and convenience - minutes to Jericho village, Jericho Market, and a quick commute to Burlington or Smuggler's Notch.
Zillow last checked: 8 hours ago
Listing updated: October 08, 2025 at 11:18am
Listed by:
Lipkin Audette Team,
Coldwell Banker Hickok and Boardman Off:802-863-1500
Bought with:
Julie Lamoreaux
Coldwell Banker Hickok and Boardman
Source: PrimeMLS,MLS#: 5055201
Facts & features
Interior
Bedrooms & bathrooms
- Bedrooms: 4
- Bathrooms: 3
- Full bathrooms: 1
- 3/4 bathrooms: 1
- 1/2 bathrooms: 1
Heating
- Propane, Hot Air, Wood Stove
Cooling
- Central Air
Appliances
- Included: Dishwasher, Dryer, Gas Range, Refrigerator, Washer, Heat Pump Water Heater
- Laundry: Laundry Hook-ups, 2nd Floor Laundry
Features
- Ceiling Fan(s), Primary BR w/ BA, Natural Woodwork, Indoor Storage, Walk-In Closet(s)
- Flooring: Ceramic Tile, Hardwood, Softwood
- Windows: Blinds
- Basement: Concrete,Interior Entry
Interior area
- Total structure area: 3,740
- Total interior livable area: 2,720 sqft
- Finished area above ground: 2,720
- Finished area below ground: 0
Property
Parking
- Total spaces: 2
- Parking features: Gravel, Auto Open, Direct Entry, Garage, Attached
- Garage spaces: 2
Features
- Levels: Two
- Stories: 2
- Patio & porch: Covered Porch
- Exterior features: Balcony, Deck, Garden, Shed
Lot
- Size: 0.68 Acres
- Features: Country Setting
Details
- Parcel number: 33310310163
- Zoning description: Residential
Construction
Type & style
- Home type: SingleFamily
- Property subtype: Farm
Materials
- Wood Frame
- Foundation: Concrete
- Roof: Shingle
Condition
- New construction: No
- Year built: 1880
Utilities & green energy
- Electric: 150 Amp Service, Circuit Breakers
- Sewer: Concrete, Private Sewer
- Utilities for property: Cable at Site
Community & neighborhood
Location
- Region: Jericho
Other
Other facts
- Road surface type: Dirt
Price history
| Date | Event | Price |
|---|---|---|
| 10/8/2025 | Sold | $727,500+0.3%$267/sqft |
Source: | ||
| 8/8/2025 | Contingent | $725,000$267/sqft |
Source: | ||
| 8/6/2025 | Listed for sale | $725,000+11.5%$267/sqft |
Source: | ||
| 12/7/2021 | Sold | $650,000+400%$239/sqft |
Source: Public Record Report a problem | ||
| 1/30/2012 | Sold | $130,000-9%$48/sqft |
Source: Agent Provided Report a problem | ||
Public tax history
| Year | Property taxes | Tax assessment |
|---|---|---|
| 2024 | -- | $373,200 |
| 2023 | -- | $373,200 |
| 2022 | -- | $373,200 +16% |
Find assessor info on the county website
Neighborhood: 05465
Nearby schools
GreatSchools rating
- 9/10Jericho Elementary SchoolGrades: PK-4Distance: 0.5 mi
- 7/10Browns River Middle Usd #17Grades: 5-8Distance: 2.5 mi
- 10/10Mt. Mansfield Usd #17Grades: 9-12Distance: 2.4 mi
Schools provided by the listing agent
- Elementary: Jericho Elementary School
- Middle: Browns River Middle USD #17
- High: Mt. Mansfield USD #17
Source: PrimeMLS. This data may not be complete. We recommend contacting the local school district to confirm school assignments for this home.
Get pre-qualified for a loan
At Zillow Home Loans, we can pre-qualify you in as little as 5 minutes with no impact to your credit score.An equal housing lender. NMLS #10287.
