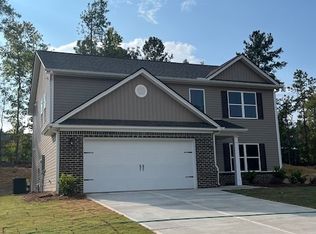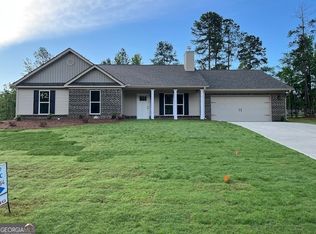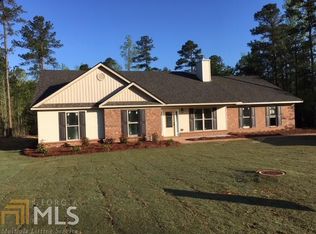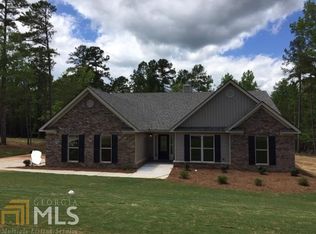Closed
$339,900
445 Riley Cir, Milledgeville, GA 31061
4beds
2,295sqft
Single Family Residence
Built in 2025
0.5 Acres Lot
$338,700 Zestimate®
$148/sqft
$2,453 Estimated rent
Home value
$338,700
Estimated sales range
Not available
$2,453/mo
Zestimate® history
Loading...
Owner options
Explore your selling options
What's special
The Open Hannah plan. New construction 4b5/2.5ba one level home in High Point Subdivision. Granite countertops in kitchen and black appliances. 5 panel doors and square edge trim. Carpet in bedrooms and LVP everywhere else! Large owner's suite with garden tub and separate shower. Large second and third bedrooms. Public water and sewer. Close to Lake Sinclair and the Kroger shopping center. Builder will pay $4000 of buyer's closing costs with use of approved lender! Not photos of actual home.
Zillow last checked: 8 hours ago
Listing updated: October 14, 2025 at 11:23am
Listed by:
Andrew Herren 478-414-6409,
Great Blue Realty LLC
Bought with:
Andrew Herren, 264834
Great Blue Realty LLC
Source: GAMLS,MLS#: 10477998
Facts & features
Interior
Bedrooms & bathrooms
- Bedrooms: 4
- Bathrooms: 3
- Full bathrooms: 2
- 1/2 bathrooms: 1
- Main level bathrooms: 2
- Main level bedrooms: 4
Heating
- Heat Pump
Cooling
- Heat Pump
Appliances
- Included: Dishwasher, Microwave, Oven/Range (Combo)
- Laundry: In Hall
Features
- Vaulted Ceiling(s), Separate Shower, Walk-In Closet(s), Master On Main Level
- Flooring: Carpet, Vinyl
- Basement: None
- Number of fireplaces: 1
- Fireplace features: Factory Built
Interior area
- Total structure area: 2,295
- Total interior livable area: 2,295 sqft
- Finished area above ground: 2,295
- Finished area below ground: 0
Property
Parking
- Parking features: Attached, Garage, Garage Door Opener, Side/Rear Entrance
- Has attached garage: Yes
Features
- Levels: One
- Stories: 1
Lot
- Size: 0.50 Acres
- Features: Level
Details
- Parcel number: 084002A 11
Construction
Type & style
- Home type: SingleFamily
- Architectural style: Ranch
- Property subtype: Single Family Residence
Materials
- Brick, Vinyl Siding
- Foundation: Slab
- Roof: Composition
Condition
- Under Construction
- New construction: Yes
- Year built: 2025
Details
- Warranty included: Yes
Utilities & green energy
- Sewer: Public Sewer
- Water: Public
- Utilities for property: Underground Utilities, Sewer Connected, Electricity Available, High Speed Internet, Water Available
Green energy
- Energy efficient items: Thermostat
- Water conservation: Low-Flow Fixtures
Community & neighborhood
Community
- Community features: None
Location
- Region: Milledgeville
- Subdivision: High Point
HOA & financial
HOA
- Has HOA: Yes
- HOA fee: $250 annually
- Services included: None
Other
Other facts
- Listing agreement: Exclusive Right To Sell
Price history
| Date | Event | Price |
|---|---|---|
| 10/14/2025 | Sold | $339,900$148/sqft |
Source: | ||
| 9/12/2025 | Pending sale | $339,900$148/sqft |
Source: Milledgeville MLS #52306 Report a problem | ||
| 3/12/2025 | Listed for sale | $339,900$148/sqft |
Source: Milledgeville MLS #52306 Report a problem | ||
Public tax history
Tax history is unavailable.
Neighborhood: 31061
Nearby schools
GreatSchools rating
- 6/10Lakeview AcademyGrades: 3-5Distance: 5.2 mi
- 4/10Oak Hill Middle SchoolGrades: 6-8Distance: 5.6 mi
- 2/10Baldwin High SchoolGrades: 9-12Distance: 6.5 mi
Schools provided by the listing agent
- Elementary: Lakeview
- Middle: Oak Hill
- High: Baldwin
Source: GAMLS. This data may not be complete. We recommend contacting the local school district to confirm school assignments for this home.
Get pre-qualified for a loan
At Zillow Home Loans, we can pre-qualify you in as little as 5 minutes with no impact to your credit score.An equal housing lender. NMLS #10287.



