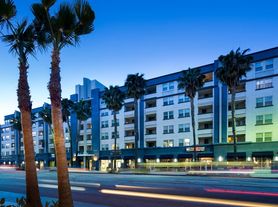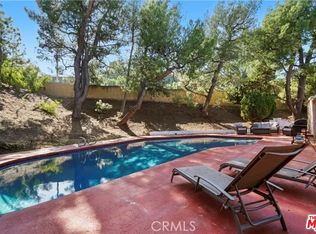Lovely, fully-remodeled home located in prestigious Hancock Park-Wilshire. This home spans across 2,288 sq ft (1768 sq ft 4 bed 3 bath main house + 520 sq ft 1 bed studio 1 bath ADU) and is situated on an expansive 7,752 sq ft open lot with a gated driveway. Enter and you are immediately welcomed into a gracious living environment flooded with natural light. Cozy up next to the striking fireplace or gather in the spacious living and dining space that flows seamlessly into the bright, modern kitchen. A mosaic tile backsplash, stone countertops, stainless steel appliances and an expansive walk-in pantry complete the heart of this home. Enjoy generously-sized bedrooms with ample storage space and the added flexibility to convert the upstairs bedroom into an office. Retreat to the primary suite that boasts two walk-in closets, an ensuite bath with dual vanity and convenient, direct access to the backyard. Relax and lounge on the custom-built, sun-washed deck that provides a perfect setting for entertaining and dining al fresco. The garage has been converted into a spacious 520 sq ft studio ADU with a full bathroom, offering endless configurations to suit any lifestyle. Just a couple blocks from Trader Joe's, Ralphs, and LA's trendiest and finest restaurants, shopping, and entertainment. Truly a stellar location. Experience elevated living in the city today!
Copyright The MLS. All rights reserved. Information is deemed reliable but not guaranteed.
House for rent
$8,000/mo
445 S Mansfield Ave, Los Angeles, CA 90036
5beds
2,228sqft
Price may not include required fees and charges.
Singlefamily
Available now
-- Pets
Central air
In unit laundry
2 Parking spaces parking
Central, fireplace
What's special
Striking fireplaceFully-remodeled homeBright modern kitchenTwo walk-in closetsNatural lightMosaic tile backsplashPrimary suite
- 61 days |
- -- |
- -- |
Travel times
Renting now? Get $1,000 closer to owning
Unlock a $400 renter bonus, plus up to a $600 savings match when you open a Foyer+ account.
Offers by Foyer; terms for both apply. Details on landing page.
Facts & features
Interior
Bedrooms & bathrooms
- Bedrooms: 5
- Bathrooms: 3
- Full bathrooms: 3
Rooms
- Room types: Pantry, Walk In Closet
Heating
- Central, Fireplace
Cooling
- Central Air
Appliances
- Included: Dishwasher, Disposal, Dryer, Freezer, Microwave, Oven, Range, Range Oven, Refrigerator, Stove, Washer
- Laundry: In Unit, Inside
Features
- Breakfast Area, Dining Area, Eat-in Kitchen, Living Room, View, Walk-In Closet(s)
- Flooring: Hardwood
- Has fireplace: Yes
Interior area
- Total interior livable area: 2,228 sqft
Property
Parking
- Total spaces: 2
- Parking features: Driveway
- Details: Contact manager
Features
- Stories: 1
- Patio & porch: Patio
- Exterior features: Contact manager
- Has view: Yes
- View description: City View
Details
- Parcel number: 5507011009
Construction
Type & style
- Home type: SingleFamily
- Architectural style: Craftsman
- Property subtype: SingleFamily
Condition
- Year built: 1924
Community & HOA
Location
- Region: Los Angeles
Financial & listing details
- Lease term: 1+Year
Price history
| Date | Event | Price |
|---|---|---|
| 8/7/2025 | Listed for rent | $8,000-5.9%$4/sqft |
Source: | ||
| 7/6/2023 | Listing removed | -- |
Source: | ||
| 5/24/2023 | Listed for rent | $8,500+30.8%$4/sqft |
Source: | ||
| 4/10/2021 | Listing removed | -- |
Source: Zillow Rental Manager | ||
| 3/18/2021 | Listed for rent | $6,500$3/sqft |
Source: Zillow Rental Manager | ||

