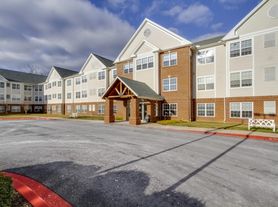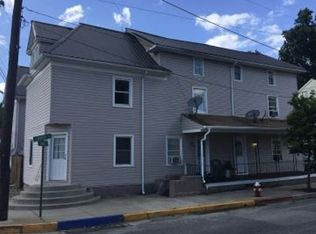This home is one of my all-time favorites!!
Recently renovated and so clean and sterile! This freshly painted 3 bedroom, 3 bath home is located in quiet neighborhood just 5 minutes from Route 140 where all shopping centers, restaurants and banks are located. The paint is neutral light gray with bright white trim throughout and the first-floor boasts beautiful light tan luxury vinyl plank flooring. Upon entering you will be greeted by an open floor plan in the kitchen, dining and living room areas. The vaulted ceiling adds to the openness of this area. The kitchen has new white cabinetry with black hardware. New ceramic top stove, side-by-side refrigerator with icemaker, dishwasher and microwave - all in stainless-steel. The island in the kitchen has a single-bowl stainless sink with matte black high-arc faucet. The Quartz counters are stunning!! There is a working fireplace in living room area with lighted ceiling fan. The slider enters onto a new deck overlooking the lush lawn and green trees. Very private!! Just off the kitchen, you will see a bench seating area with gorgeous solid wood seating!! The primary bedroom is spacious and can accommodate a king-size bed. The En suite bathroom has a deep Euro soaking tub, separate newly tiled walk-in shower and new vanity, lighting and toilet. There is a walk-in closet in the primary bedroom. The slider enters onto part of the deck area - perfect place for morning coffee! The second and third bedrooms are on the other side of the house and have their own private bath with soaking tub, new vanity and toilet. Both bedrooms have a double closet and you will find a linen closet in the hallway. Onto the lower-level, there is a fully carpeted and finished basement that is perfect for a family room or theatre room. There is an additional room that can be used as a private office. You will find an additional full bath on this level with a walk-in shower, new vanity and toilet. There is a laundry area with tiled floors and includes a washer and dryer. The slider walks out onto a small concrete patio and almost fully fenced yard. Attached 2 car garage and private driveway. Small front porch. This is a beautiful home for anyone seeking a peaceful and tranquil living space!
$3,200.00 per month
$3,200.00 security deposit
18-24 month lease
Application fee is required
Renter's Insurance is required
Tenant is responsible for BGE, water and sewer, trash and Renter's Insurance is required. Private driveway with 2 car garage. Tenant is responsible for lawn maintenance, maintenance of flower beds and snow removal.
Owner may consider a small pet - NO LARGE DOGS ALLOWED PLEASE!
No SMOKING PLEASE!
18-24 month lease is required.
House for rent
Accepts Zillow applications
$3,200/mo
445 Sawgrass Ct, Westminster, MD 21158
3beds
2,555sqft
Price may not include required fees and charges.
Single family residence
Available Sun Oct 5 2025
No pets
Central air, ceiling fan
In unit laundry
Attached garage parking
Heat pump, fireplace
What's special
Lush lawnPrivate officeWalk-in closetWasher and dryerNewly tiled walk-in showerNew deckQuiet neighborhood
- 14 days
- on Zillow |
- -- |
- -- |
Travel times
Facts & features
Interior
Bedrooms & bathrooms
- Bedrooms: 3
- Bathrooms: 3
- Full bathrooms: 3
Rooms
- Room types: Office
Heating
- Heat Pump, Fireplace
Cooling
- Central Air, Ceiling Fan
Appliances
- Included: Dishwasher, Dryer, Microwave, Oven, Refrigerator, Stove, Washer
- Laundry: In Unit, Shared
Features
- Ceiling Fan(s), Walk In Closet, Walk-In Closet(s)
- Flooring: Carpet, Hardwood, Linoleum/Vinyl, Tile
- Has basement: Yes
- Has fireplace: Yes
Interior area
- Total interior livable area: 2,555 sqft
Property
Parking
- Parking features: Attached, Garage
- Has attached garage: Yes
- Details: Contact manager
Features
- Patio & porch: Deck
- Exterior features: Both secondary bedrooms have a double closet, Deep Euro tub and walk-in tiled shower in primary bathroom, Finished lower-level with plush carpeting, Full walk-in shower, new vanity and toilet on lower-level, Garbage not included in rent, New vanity and toilet in Ensuite bathroom, Newly renovated kitchen with island, Quartz counters, Seating area at entry - solid wood bench seat, Secondary bathroom has deep soaking tub, new vanity and toilet, Sewage not included in rent, Single-bowl stainless-steel sink with high arc faucet, Walk In Closet, Water not included in rent
Details
- Parcel number: 07096399
Construction
Type & style
- Home type: SingleFamily
- Property subtype: Single Family Residence
Community & HOA
Location
- Region: Westminster
Financial & listing details
- Lease term: 1 Year
Price history
| Date | Event | Price |
|---|---|---|
| 9/19/2025 | Listed for rent | $3,200$1/sqft |
Source: Zillow Rentals | ||
| 4/28/2025 | Sold | $395,000+41.1%$155/sqft |
Source: Public Record | ||
| 8/10/2016 | Sold | $280,000-1.8%$110/sqft |
Source: | ||
| 7/2/2016 | Pending sale | $285,000$112/sqft |
Source: Long & Foster Real Estate #CR9622237 | ||
| 6/19/2016 | Price change | $285,000-2.7%$112/sqft |
Source: Long & Foster Real Estate, Inc. #CR9622237 | ||

