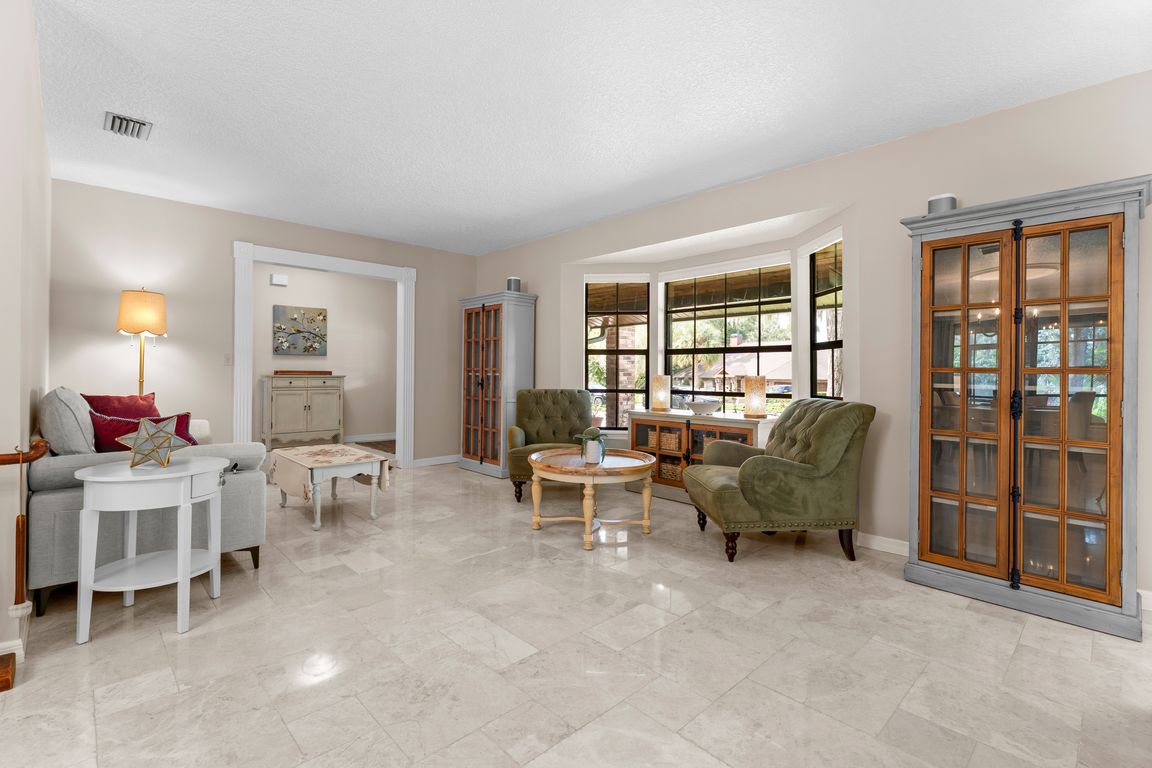
For sale
$510,000
4beds
1,974sqft
445 Songbird Way, Apopka, FL 32712
4beds
1,974sqft
Single family residence
Built in 1984
0.34 Acres
2 Attached garage spaces
$258 price/sqft
$21 monthly HOA fee
What's special
Fenced yardNew blindsLake viewsNew disposal and faucetUpdated bathsAvocado and mango treesBrand-new screened front porch
One of the most warm and charming homes in the Orlando area! Located in the highly desired Lake McCoy Forest community, this beautifully updated home offers peaceful Sunset Views over Lake McCoy from the Brand-New Screened Front Porch with brick pavers, ceiling fan, and SunTech screen door. Inside features Italian Travertine ...
- 46 days |
- 337 |
- 20 |
Source: Stellar MLS,MLS#: O6351544 Originating MLS: Orlando Regional
Originating MLS: Orlando Regional
Travel times
Living Room
Kitchen
Primary Bedroom
Zillow last checked: 8 hours ago
Listing updated: November 20, 2025 at 02:47am
Listing Provided by:
Wendell Landt 407-579-4864,
BERKSHIRE HATHAWAY HOMESERVICES RESULTS REALTY 407-203-0007
Source: Stellar MLS,MLS#: O6351544 Originating MLS: Orlando Regional
Originating MLS: Orlando Regional

Facts & features
Interior
Bedrooms & bathrooms
- Bedrooms: 4
- Bathrooms: 2
- Full bathrooms: 2
Primary bedroom
- Features: Built-in Closet
- Level: First
- Area: 273 Square Feet
- Dimensions: 13x21
Bedroom 1
- Features: Built-in Closet
- Level: First
- Area: 110 Square Feet
- Dimensions: 11x10
Bedroom 2
- Features: Built-in Closet
- Level: First
- Area: 110 Square Feet
- Dimensions: 11x10
Bedroom 3
- Features: Built-in Closet
- Level: First
- Area: 144 Square Feet
- Dimensions: 12x12
Dining room
- Level: First
- Area: 121 Square Feet
- Dimensions: 11x11
Family room
- Level: First
- Area: 190 Square Feet
- Dimensions: 10x19
Kitchen
- Level: First
- Area: 132 Square Feet
- Dimensions: 11x12
Living room
- Level: First
- Area: 228 Square Feet
- Dimensions: 12x19
Heating
- Central, Electric
Cooling
- Central Air
Appliances
- Included: Dishwasher, Disposal, Microwave, Range, Refrigerator, Water Filtration System, Water Softener
- Laundry: In Garage
Features
- Attic Fan, Ceiling Fan(s), Primary Bedroom Main Floor, Solid Wood Cabinets, Split Bedroom, Stone Counters, Thermostat
- Flooring: Carpet, Travertine
- Doors: Sliding Doors
- Has fireplace: Yes
- Fireplace features: Wood Burning
Interior area
- Total structure area: 3,006
- Total interior livable area: 1,974 sqft
Property
Parking
- Total spaces: 2
- Parking features: Driveway, Garage Door Opener, Workshop in Garage
- Attached garage spaces: 2
- Has uncovered spaces: Yes
Features
- Levels: One
- Stories: 1
- Patio & porch: Covered, Enclosed, Front Porch, Rear Porch, Screened, Side Porch
- Exterior features: Irrigation System, Rain Gutters, Sidewalk
- Fencing: Fenced
- Has view: Yes
- View description: Lake
- Has water view: Yes
- Water view: Lake
Lot
- Size: 0.34 Acres
- Features: Cleared, City Lot, In County, Landscaped, Oversized Lot, Sidewalk
- Residential vegetation: Fruit Trees, Mature Landscaping, Trees/Landscaped
Details
- Parcel number: 032128467000360
- Zoning: RSF-1A
- Special conditions: None
Construction
Type & style
- Home type: SingleFamily
- Property subtype: Single Family Residence
Materials
- Brick, Wood Frame
- Foundation: Slab
- Roof: Shingle
Condition
- New construction: No
- Year built: 1984
Utilities & green energy
- Sewer: Septic Tank
- Water: Public
- Utilities for property: BB/HS Internet Available
Community & HOA
Community
- Subdivision: LAKE MC COY FOREST
HOA
- Has HOA: Yes
- HOA fee: $21 monthly
- HOA name: Sharon Cooper
- HOA phone: 407-448-8014
- Pet fee: $0 monthly
Location
- Region: Apopka
Financial & listing details
- Price per square foot: $258/sqft
- Tax assessed value: $376,483
- Annual tax amount: $3,649
- Date on market: 10/10/2025
- Cumulative days on market: 21 days
- Listing terms: Cash,Conventional,VA Loan
- Ownership: Fee Simple
- Total actual rent: 0
- Road surface type: Paved