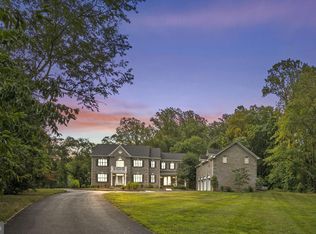Spacious contemporary home sited on a partially fenced private 2-acre lot. Langley High School Pyramid. Modern flow from the double-door foyer to large open spaces. Hardwood floors are highlighted throughout the main level. The remodeled kitchen features stainless steel appliances, granite counters, cherry cabinetry, and center island. Wall of windows illuminates the family room with natural light. A double-sided fireplace separates the family room and formal living room. The formal dining room overlooks the front grounds. A remodeled powder room, front office/library, and laundry room complete the main level. On the upper level, the primary bedroom boasts vaulted ceilings, fireplace, walk-in closet, and a completely remodeled spa bath. Bedroom 2 has a new en-suite bath, while Bedroom 3 & 4 share an updated buddy bath. The walkout lower level is finished with a recreation room, game area, Bedroom 5, full bath, large storage room, and Solarium/ sunroom. The rear deck overlooks the private backyard. Additional storage space is available in the 3-car garage. Pets are case by case. Tenant responsible for: Gutter Cleaning, HVAC Maintenance, Lawn/Tree/Shrub Care, Light Bulbs/Filters/Fuses/Alarm Care, Exterior Maintenance, Minor Interior Maintenance, Trash Removal, Utilities - All, Windows/Screens. Contact John McNamara for more information, tour, or application. 7 / 0 / 3 / 3 / 9 / 5 / 2 / 9 / 0 / 8 Tenant responsible for: Gutter Cleaning, HVAC Maintenance, Lawn/Tree/Shrub Care, Light Bulbs/Filters/Fuses/Alarm Care, Exterior Maintenance, Minor Interior Maintenance, Trash Removal, Utilities - All, Windows/Screens.
This property is off market, which means it's not currently listed for sale or rent on Zillow. This may be different from what's available on other websites or public sources.
