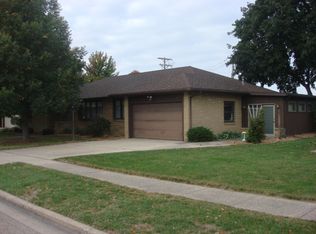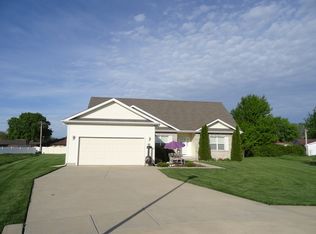Closed
$245,000
445 Swift Ave, Oglesby, IL 61348
3beds
1,732sqft
Single Family Residence
Built in 1958
9,583.2 Square Feet Lot
$266,600 Zestimate®
$141/sqft
$1,638 Estimated rent
Home value
$266,600
$253,000 - $280,000
$1,638/mo
Zestimate® history
Loading...
Owner options
Explore your selling options
What's special
Well-maintained and spacious three bedroom, two bath, brick ranch with fully finished basement. Large kitchen includes separate dining area with bay window, custom birch cabinetry, plus custom breakfast bar. Foyer leads to the sizable living room also with beautiful bay window. Roomy bedrooms, offer parquet flooring, mirrored closet, doors, and plenty of windows. Basement provides plenty of living space with a well designed 2nd kitchen, family room complete with gas fireplace, full bathroom, laundry facilities including double sink, work and pool table areas. The cozy, multi windowed sunroom is heated for year round use and offers access to the partially fenced yard with storage shed. The 2+ car garage is heated with a 6,000 BTU gas furnace and features beautiful epoxy finished flooring and drop down attic access. All appliances to remain. Pool table to remain.
Zillow last checked: 8 hours ago
Listing updated: March 23, 2025 at 08:46am
Listing courtesy of:
Wendy Fulmer 815-252-8280,
Coldwell Banker Today's, Realtors,
Karen Zermeno 815-326-1999,
Coldwell Banker Today's, Realtors
Bought with:
Wendy Fulmer
Coldwell Banker Today's, Realtors
Karen Zermeno
Coldwell Banker Today's, Realtors
Source: MRED as distributed by MLS GRID,MLS#: 11811840
Facts & features
Interior
Bedrooms & bathrooms
- Bedrooms: 3
- Bathrooms: 2
- Full bathrooms: 2
Primary bedroom
- Features: Flooring (Carpet)
- Level: Main
- Area: 132 Square Feet
- Dimensions: 12X11
Bedroom 2
- Features: Flooring (Carpet)
- Level: Main
- Area: 144 Square Feet
- Dimensions: 12X12
Bedroom 3
- Features: Flooring (Carpet)
- Level: Main
- Area: 195 Square Feet
- Dimensions: 13X15
Family room
- Features: Flooring (Vinyl)
- Level: Basement
- Area: 616 Square Feet
- Dimensions: 22X28
Foyer
- Features: Flooring (Carpet)
- Level: Main
- Area: 24 Square Feet
- Dimensions: 4X6
Kitchen
- Features: Kitchen (Eating Area-Breakfast Bar, Eating Area-Table Space), Flooring (Ceramic Tile)
- Level: Main
- Area: 312 Square Feet
- Dimensions: 13X24
Living room
- Features: Flooring (Carpet)
- Level: Main
- Area: 390 Square Feet
- Dimensions: 15X26
Sun room
- Features: Flooring (Carpet)
- Level: Main
- Area: 198 Square Feet
- Dimensions: 9X22
Heating
- Natural Gas, Forced Air
Cooling
- Central Air
Appliances
- Included: Microwave, Refrigerator, Freezer, Cooktop, Oven
Features
- 1st Floor Bedroom, 1st Floor Full Bath
- Basement: Finished,Full
- Attic: Pull Down Stair
- Number of fireplaces: 1
- Fireplace features: Gas Log, Basement
Interior area
- Total structure area: 0
- Total interior livable area: 1,732 sqft
Property
Parking
- Total spaces: 6
- Parking features: Concrete, Garage Door Opener, Heated Garage, On Site, Garage Owned, Attached, Driveway, Owned, Garage
- Attached garage spaces: 2
- Has uncovered spaces: Yes
Accessibility
- Accessibility features: Stair Lift, Disability Access
Features
- Stories: 1
Lot
- Size: 9,583 sqft
- Dimensions: 97.5X100
Details
- Additional structures: Shed(s)
- Parcel number: 1826403007
- Special conditions: None
- Other equipment: Ceiling Fan(s)
Construction
Type & style
- Home type: SingleFamily
- Architectural style: Ranch
- Property subtype: Single Family Residence
Materials
- Brick
- Foundation: Concrete Perimeter
- Roof: Asphalt
Condition
- New construction: No
- Year built: 1958
Utilities & green energy
- Electric: 100 Amp Service
- Sewer: Public Sewer
- Water: Public
Community & neighborhood
Community
- Community features: Park, Pool, Tennis Court(s), Sidewalks, Street Lights
Location
- Region: Oglesby
Other
Other facts
- Listing terms: Conventional
- Ownership: Fee Simple
Price history
| Date | Event | Price |
|---|---|---|
| 8/15/2023 | Sold | $245,000-1.6%$141/sqft |
Source: | ||
| 6/26/2023 | Contingent | $249,000$144/sqft |
Source: | ||
| 6/19/2023 | Listed for sale | $249,000$144/sqft |
Source: | ||
Public tax history
| Year | Property taxes | Tax assessment |
|---|---|---|
| 2024 | $5,356 +7% | $62,217 +7.7% |
| 2023 | $5,007 +30.5% | $57,774 +9.4% |
| 2022 | $3,838 +53.5% | $52,834 +5.9% |
Find assessor info on the county website
Neighborhood: 61348
Nearby schools
GreatSchools rating
- 7/10Lincoln Elementary SchoolGrades: PK-5Distance: 0.3 mi
- 7/10Washington Elementary SchoolGrades: 6-8Distance: 0.5 mi
- 4/10La Salle-Peru Twp High SchoolGrades: 9-12Distance: 2.9 mi
Schools provided by the listing agent
- High: La Salle-Peru Twp High School
- District: 125
Source: MRED as distributed by MLS GRID. This data may not be complete. We recommend contacting the local school district to confirm school assignments for this home.

Get pre-qualified for a loan
At Zillow Home Loans, we can pre-qualify you in as little as 5 minutes with no impact to your credit score.An equal housing lender. NMLS #10287.

