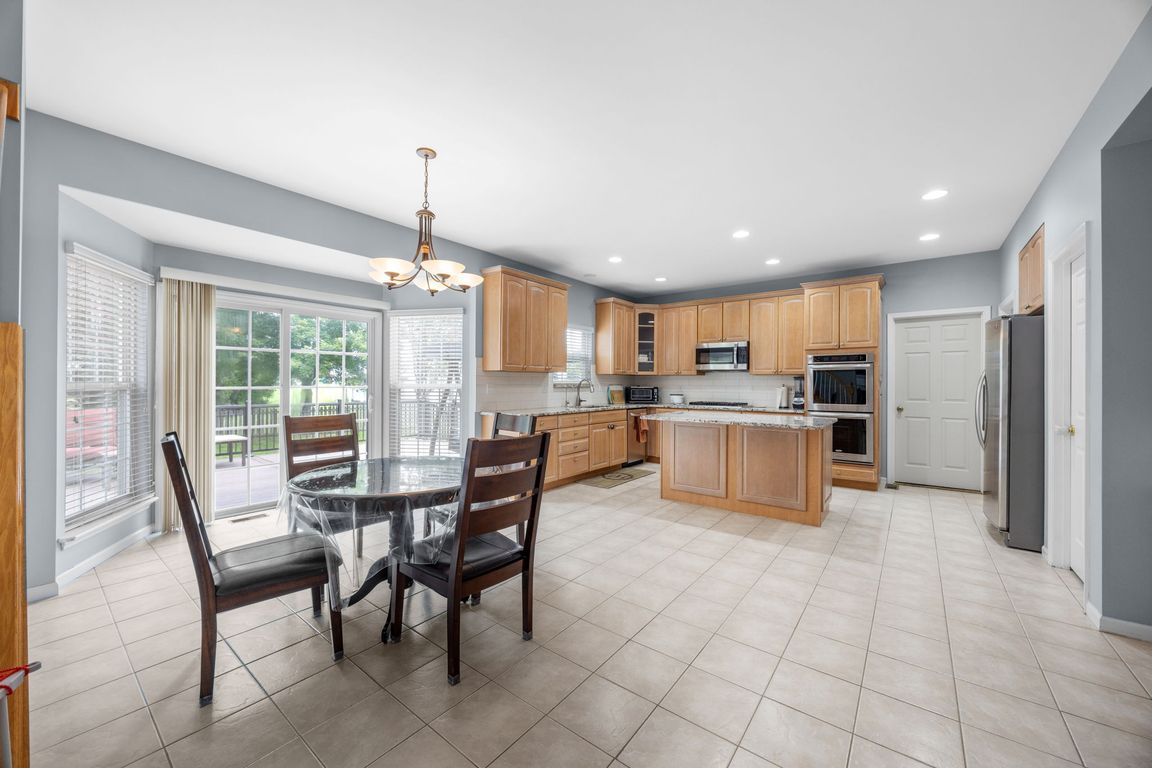
ActivePrice cut: $50K (8/27)
$1,000,000
5beds
6,332sqft
445 Whitestone Farm Dr, Chesterfield, MO 63017
5beds
6,332sqft
Single family residence
Built in 1999
0.35 Acres
3 Garage spaces
$158 price/sqft
$600 annually HOA fee
What's special
Cozy gas fireplacePrivate fenced-in backyardWalk-in closetsGleaming hardwood floorsPrivate bathsExpansive finished basementNewly built deck
***Seller is open to offering credits to buy down rates, pay closing costs, or use however the buyer wants!!*** Welcome home to 445 Whitestone Farm Drive – Where Luxury, Space, and Location Meet! This stunning 5-bedroom, 4.5-bath home offers over 6,000 square feet of beautifully finished living space in one of Chesterfield’s most ...
- 76 days |
- 1,475 |
- 13 |
Source: MARIS,MLS#: 25049980 Originating MLS: St. Charles County Association of REALTORS
Originating MLS: St. Charles County Association of REALTORS
Travel times
Living Room
Kitchen
Primary Bedroom
Zillow last checked: 7 hours ago
Listing updated: October 02, 2025 at 12:01pm
Listing Provided by:
Stephen T Allen 314-322-6331,
EXP Realty, LLC
Source: MARIS,MLS#: 25049980 Originating MLS: St. Charles County Association of REALTORS
Originating MLS: St. Charles County Association of REALTORS
Facts & features
Interior
Bedrooms & bathrooms
- Bedrooms: 5
- Bathrooms: 5
- Full bathrooms: 4
- 1/2 bathrooms: 1
- Main level bathrooms: 1
- Main level bedrooms: 1
Heating
- Forced Air, Natural Gas
Cooling
- Ceiling Fan(s), Central Air, Dual, Electric, Zoned
Features
- Basement: Finished
- Number of fireplaces: 1
- Fireplace features: Gas
Interior area
- Total structure area: 6,332
- Total interior livable area: 6,332 sqft
- Finished area above ground: 4,634
- Finished area below ground: 1,698
Property
Parking
- Total spaces: 3
- Parking features: Garage
- Garage spaces: 3
Features
- Levels: Two
Lot
- Size: 0.35 Acres
- Features: Adjoins Wooded Area, Back Yard
Details
- Parcel number: 18R441304
- Special conditions: Standard
Construction
Type & style
- Home type: SingleFamily
- Architectural style: Traditional
- Property subtype: Single Family Residence
Materials
- Brick
Condition
- Year built: 1999
Utilities & green energy
- Sewer: Public Sewer
- Water: Public
- Utilities for property: Electricity Connected, Natural Gas Connected, Phone Connected, Sewer Connected, Water Connected
Community & HOA
Community
- Subdivision: Whitestone Farm Lts 15 & 16 Bdy Adj
HOA
- Has HOA: Yes
- Amenities included: Association Management, Common Ground, Other
- Services included: Common Area Maintenance
- HOA fee: $600 annually
- HOA name: Whitestone Farm
Location
- Region: Chesterfield
Financial & listing details
- Price per square foot: $158/sqft
- Tax assessed value: $611,300
- Annual tax amount: $9,412
- Date on market: 7/24/2025
- Listing terms: Cash,Conventional,FHA
- Electric utility on property: Yes