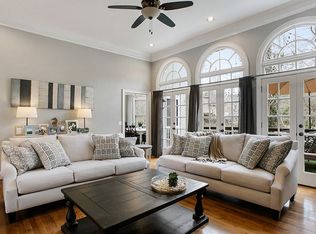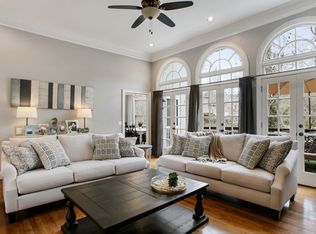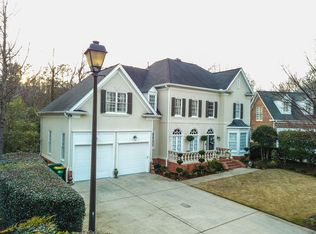Closed
$995,000
4450 Crestwicke Pointe, Atlanta, GA 30342
6beds
3,562sqft
Single Family Residence, Residential
Built in 1994
0.25 Acres Lot
$987,300 Zestimate®
$279/sqft
$6,569 Estimated rent
Home value
$987,300
$869,000 - $1.13M
$6,569/mo
Zestimate® history
Loading...
Owner options
Explore your selling options
What's special
This beautifully crafted home features 5 bedrooms with 4.5 baths, designed to accentuate its open floor plan filled with impeccable architectural details and bright living spaces. The chef's kitchen is opened to the breakfast area and living room. The great room awaits you with high ceilings and beautiful views of the back deck. Open the French doors and enjoy spring gatherings al fresco. The main level has an en-suite bedroom and flex room. The owner's suite is located on the upper level; read a book while enjoying the warmth of the fireplace or open the doors to a private balcony overlooking your backyard and creek. The large owner's bath and closet finish out this bright space ready to become your own private oasis. In addition, the upper level offers three spacious secondary bedrooms and two baths. The terrace level has an entertainment space ready for movie nights and a recreation or fitness room. There is an estimated 1,000 square feet of unfinished space on the terrace level with its own private entrance. This home simply has it all. Come visit the place you will soon call home.
Zillow last checked: 8 hours ago
Listing updated: May 08, 2023 at 08:13am
Listing Provided by:
Leyla Lewis,
HomeSmart 770-955-0555
Bought with:
Aysha Treadwell, 415527
Keller Williams Realty Atlanta Partners
Source: FMLS GA,MLS#: 7171192
Facts & features
Interior
Bedrooms & bathrooms
- Bedrooms: 6
- Bathrooms: 5
- Full bathrooms: 4
- 1/2 bathrooms: 1
- Main level bathrooms: 1
- Main level bedrooms: 1
Primary bedroom
- Features: Oversized Master, Sitting Room
- Level: Oversized Master, Sitting Room
Bedroom
- Features: Oversized Master, Sitting Room
Primary bathroom
- Features: Bidet, Double Vanity, Separate Tub/Shower
Dining room
- Features: Seats 12+
Kitchen
- Features: Breakfast Bar, Breakfast Room, Cabinets White, Eat-in Kitchen, Keeping Room, Solid Surface Counters
Heating
- Central, Natural Gas
Cooling
- Ceiling Fan(s), Central Air
Appliances
- Included: Double Oven, Dishwasher, Disposal, Electric Oven, ENERGY STAR Qualified Appliances, Refrigerator, Gas Range, Gas Water Heater, Microwave
- Laundry: Laundry Room, Upper Level
Features
- High Ceilings 10 ft Main, Entrance Foyer 2 Story, High Ceilings 9 ft Lower
- Flooring: Hardwood, Carpet, Ceramic Tile
- Windows: Insulated Windows, Double Pane Windows
- Basement: Daylight,Exterior Entry,Full,Interior Entry
- Number of fireplaces: 2
- Fireplace features: Great Room, Master Bedroom
- Common walls with other units/homes: No Common Walls
Interior area
- Total structure area: 3,562
- Total interior livable area: 3,562 sqft
- Finished area above ground: 2,500
- Finished area below ground: 1,062
Property
Parking
- Total spaces: 2
- Parking features: Garage, Garage Faces Front, Kitchen Level
- Garage spaces: 2
Accessibility
- Accessibility features: None
Features
- Levels: Three Or More
- Patio & porch: Deck
- Exterior features: Lighting, Private Yard, Balcony
- Pool features: None
- Spa features: None
- Fencing: None
- Has view: Yes
- View description: Creek/Stream
- Has water view: Yes
- Water view: Creek/Stream
- Waterfront features: None
- Body of water: None
Lot
- Size: 0.25 Acres
- Features: Back Yard, Creek On Lot, Landscaped
Details
- Additional structures: None
- Parcel number: 17 001300080118
- Other equipment: Satellite Dish
- Horse amenities: None
Construction
Type & style
- Home type: SingleFamily
- Architectural style: Traditional
- Property subtype: Single Family Residence, Residential
Materials
- Stucco
- Foundation: Concrete Perimeter
- Roof: Composition
Condition
- Resale
- New construction: No
- Year built: 1994
Details
- Warranty included: Yes
Utilities & green energy
- Electric: 220 Volts
- Sewer: Public Sewer
- Water: Public
- Utilities for property: Cable Available, Electricity Available, Natural Gas Available, Phone Available
Green energy
- Energy efficient items: Appliances, HVAC, Lighting
- Energy generation: None
Community & neighborhood
Security
- Security features: Security System Owned
Community
- Community features: Homeowners Assoc
Location
- Region: Atlanta
- Subdivision: Crestwicke
HOA & financial
HOA
- Has HOA: Yes
- HOA fee: $800 annually
- Association phone: 305-984-2609
Other
Other facts
- Road surface type: Paved
Price history
| Date | Event | Price |
|---|---|---|
| 5/1/2023 | Sold | $995,000$279/sqft |
Source: | ||
| 3/16/2023 | Pending sale | $995,000$279/sqft |
Source: | ||
| 2/2/2023 | Listed for sale | $995,000$279/sqft |
Source: | ||
Public tax history
Tax history is unavailable.
Neighborhood: High Point
Nearby schools
GreatSchools rating
- 5/10High Point Elementary SchoolGrades: PK-5Distance: 1.5 mi
- 7/10Ridgeview Charter SchoolGrades: 6-8Distance: 1.2 mi
- 8/10Riverwood International Charter SchoolGrades: 9-12Distance: 4.3 mi
Schools provided by the listing agent
- Elementary: High Point
- Middle: Ridgeview Charter
- High: Riverwood International Charter
Source: FMLS GA. This data may not be complete. We recommend contacting the local school district to confirm school assignments for this home.
Get a cash offer in 3 minutes
Find out how much your home could sell for in as little as 3 minutes with a no-obligation cash offer.
Estimated market value
$987,300
Get a cash offer in 3 minutes
Find out how much your home could sell for in as little as 3 minutes with a no-obligation cash offer.
Estimated market value
$987,300


