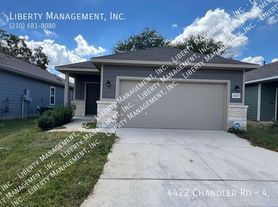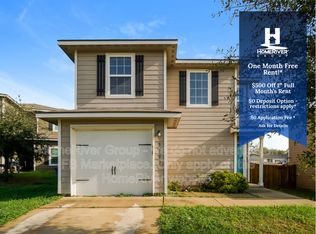Experience modern comfort in this beautifully designed newer home offering a bright, open-concept layout ideal for today's lifestyle. Enjoy quality details and stylish upgrades such as Stainless-Steel appliances to include Refrigerator, Washer and Dryer, Recessed Lighting, and sleek contemporary finishes throughout. Vinyl Wood Flooring in all areas walk areas, Plush Carpet in Bedrooms. The kitchen seamlessly connects to the living and dining areas, creating the perfect setting for everyday living and entertaining guests. The two-car garage provides plenty of parking and additional storage. Nestled in a prime central location, this property offers easy access to downtown, Loop 410, and Highway 281, ensuring a quick commute to Fort Sam Houston, Brooks Army Medical Center, and other key destinations.
House for rent
$1,499/mo
4450 Martin Way, San Antonio, TX 78222
3beds
1,440sqft
Price may not include required fees and charges.
Singlefamily
Available now
-- Pets
Central air, ceiling fan
Dryer connection laundry
-- Parking
Electric, central
What's special
Plush carpetStainless-steel appliancesTwo-car garageVinyl wood flooringRecessed lightingSleek contemporary finishesOpen-concept layout
- 1 day |
- -- |
- -- |
Travel times
Looking to buy when your lease ends?
Consider a first-time homebuyer savings account designed to grow your down payment with up to a 6% match & a competitive APY.
Facts & features
Interior
Bedrooms & bathrooms
- Bedrooms: 3
- Bathrooms: 2
- Full bathrooms: 2
Heating
- Electric, Central
Cooling
- Central Air, Ceiling Fan
Appliances
- Included: Dishwasher, Disposal, Dryer, Microwave, Refrigerator, Stove, Washer
- Laundry: Dryer Connection, In Unit, Laundry Closet, Main Level, Washer Hookup
Features
- All Bedrooms Downstairs, Ceiling Fan(s), Eat-in Kitchen, Kitchen Island, Living/Dining Room Combo, One Living Area, Open Floorplan, Utility Room Inside, Walk-In Closet(s)
- Flooring: Carpet, Wood
Interior area
- Total interior livable area: 1,440 sqft
Property
Parking
- Details: Contact manager
Features
- Stories: 1
- Exterior features: Contact manager
Details
- Parcel number: 1386480
Construction
Type & style
- Home type: SingleFamily
- Property subtype: SingleFamily
Materials
- Roof: Composition
Condition
- Year built: 2023
Community & HOA
Location
- Region: San Antonio
Financial & listing details
- Lease term: Max # of Months (12),Min # of Months (12)
Price history
| Date | Event | Price |
|---|---|---|
| 10/30/2025 | Listed for rent | $1,499$1/sqft |
Source: LERA MLS #1919422 | ||
| 11/10/2023 | Sold | -- |
Source: Agent Provided | ||
| 10/1/2023 | Listed for sale | $226,499$157/sqft |
Source: | ||

