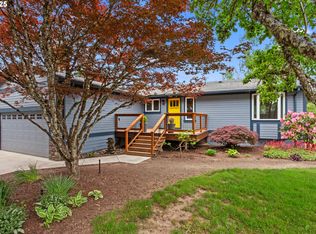Sold
$525,000
44505 SW Knight Rd, Gaston, OR 97119
3beds
1,656sqft
Residential, Single Family Residence
Built in 1971
0.47 Acres Lot
$520,600 Zestimate®
$317/sqft
$2,852 Estimated rent
Home value
$520,600
$495,000 - $552,000
$2,852/mo
Zestimate® history
Loading...
Owner options
Explore your selling options
What's special
Enjoy country living on your own spacious half acre with a comfortable updated home surrounded by mature spruce trees and picturesque views of horses & acreage. This 3 bedroom/2 bath home with additional bonus room/4th bedroom has been updated with a top of the line Trane furnace, Milgard windows, a complete bathroom remodel with Quartz counter, tiled shower/tub combo and luxury vinyl plank flooring. Plumbing has been repiped with Pex throughout. The primary bedroom has been expanded to be more spacious and a generous sized carport added in front of the two-car garage. Roof approx. 8 yrs old.The kitchen’s garden window overlooks the backyard which includes apple trees, blueberries, lilacs, a dogwood and other delights. There are custom built ins, a pantry and plenty of counter workspace for meal preparation. The dining room is strategically placed between the kitchen and living room.A wonderful deck with a suntuf cover is accessed off the dining room and provides a tranquil space to relax and entertain.Downstairs is a large open space to use as a bonus room, office, 4th bedroom or combination of those, and a dedicated laundry room with full bath. The garage offers access to a well-organized two-car space, featuring built-in shelving, cabinetry, and an upright freezer. This solid home with rural charm has personality and potential to personalize, is situated within Forest Grove school district and only mins away from town and shopping access.
Zillow last checked: 8 hours ago
Listing updated: July 28, 2025 at 09:02am
Listed by:
Cindy Scott 503-330-6547,
Envision Northwest Homes
Bought with:
LeeAnn Pack, 850900058
Pack 1st Properties, Inc.
Source: RMLS (OR),MLS#: 505318420
Facts & features
Interior
Bedrooms & bathrooms
- Bedrooms: 3
- Bathrooms: 2
- Full bathrooms: 2
Primary bedroom
- Features: Vinyl Floor
- Level: Upper
- Area: 156
- Dimensions: 12 x 13
Bedroom 2
- Features: Wallto Wall Carpet
- Level: Upper
- Area: 117
- Dimensions: 9 x 13
Bedroom 3
- Features: Vinyl Floor
- Level: Upper
- Area: 99
- Dimensions: 9 x 11
Dining room
- Features: Ceiling Fan, Vinyl Floor
- Level: Upper
- Area: 90
- Dimensions: 10 x 9
Family room
- Level: Lower
- Area: 322
- Dimensions: 14 x 23
Kitchen
- Features: Builtin Features, Garden Window, Pantry, Solid Surface Countertop
- Level: Upper
- Area: 140
- Width: 14
Living room
- Features: Wallto Wall Carpet, Wood Stove
- Level: Upper
- Area: 210
- Dimensions: 14 x 15
Heating
- Forced Air
Cooling
- Heat Pump
Appliances
- Included: Dishwasher, Disposal, Free-Standing Range, Free-Standing Refrigerator, Range Hood, Electric Water Heater
Features
- Shared Bath, Shower, Ceiling Fan(s), Built-in Features, Pantry
- Flooring: Vinyl, Wall to Wall Carpet
- Windows: Double Pane Windows, Vinyl Frames, Garden Window(s)
- Basement: None
- Number of fireplaces: 1
- Fireplace features: Stove, Wood Burning, Wood Burning Stove
Interior area
- Total structure area: 1,656
- Total interior livable area: 1,656 sqft
Property
Parking
- Total spaces: 2
- Parking features: Carport, Driveway, RV Boat Storage, Attached
- Attached garage spaces: 2
- Has carport: Yes
- Has uncovered spaces: Yes
Features
- Levels: Multi/Split
- Stories: 2
- Patio & porch: Deck
- Exterior features: Fire Pit, Garden, Raised Beds, Yard
- Has view: Yes
- View description: Territorial
Lot
- Size: 0.47 Acres
- Features: Level, SqFt 20000 to Acres1
Details
- Additional structures: Outbuilding, RVBoatStorage, ToolShed
- Parcel number: R444843
- Zoning: AF-10
Construction
Type & style
- Home type: SingleFamily
- Property subtype: Residential, Single Family Residence
Materials
- Vinyl Siding
- Foundation: Slab
- Roof: Composition
Condition
- Resale
- New construction: No
- Year built: 1971
Utilities & green energy
- Sewer: Septic Tank
- Water: Public
Community & neighborhood
Location
- Region: Gaston
Other
Other facts
- Listing terms: Cash,Conventional,FHA,VA Loan
Price history
| Date | Event | Price |
|---|---|---|
| 7/28/2025 | Sold | $525,000$317/sqft |
Source: | ||
| 6/11/2025 | Pending sale | $525,000$317/sqft |
Source: | ||
| 6/7/2025 | Listed for sale | $525,000$317/sqft |
Source: | ||
Public tax history
| Year | Property taxes | Tax assessment |
|---|---|---|
| 2025 | $3,726 +2.7% | $273,040 +3% |
| 2024 | $3,629 +3.9% | $265,090 +3% |
| 2023 | $3,492 +15.9% | $257,370 +3% |
Find assessor info on the county website
Neighborhood: 97119
Nearby schools
GreatSchools rating
- 6/10Dilley Elementary SchoolGrades: K-4Distance: 0.7 mi
- 3/10Neil Armstrong Middle SchoolGrades: 7-8Distance: 3.8 mi
- 8/10Forest Grove High SchoolGrades: 9-12Distance: 3.8 mi
Schools provided by the listing agent
- Elementary: Dilley
- Middle: Neil Armstrong
- High: Forest Grove
Source: RMLS (OR). This data may not be complete. We recommend contacting the local school district to confirm school assignments for this home.
Get a cash offer in 3 minutes
Find out how much your home could sell for in as little as 3 minutes with a no-obligation cash offer.
Estimated market value$520,600
Get a cash offer in 3 minutes
Find out how much your home could sell for in as little as 3 minutes with a no-obligation cash offer.
Estimated market value
$520,600
