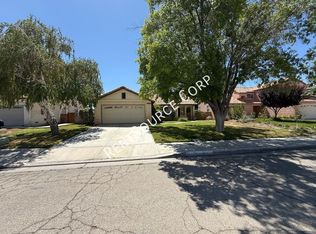This newly remodeled, 3 beds / 2 baths home boasts beautiful vinyl plank flooring, central air and heat, quarts countertop, recess lights, and a lot more upgrades! The open concept floor plan connects the kitchen, dining, and family room into one spacious area for the family to enjoy. The kitchen features new quarts countertop, deep stainless-steel sink, and plenty of cabinet space. The master bedroom suite has its own en-suite bathroom and the bedroom opens up to the sunroom. There are 2 more bedrooms and a separate bathroom for them to use. The large backyard is very serene and private, great for the family to enjoy this beautiful California weather all year round or to entertain guests. There is an attached two car garage with laundry hook-ups ready to go. Located in the heart of Lancaster, minutes from The BLVD Downtown district, Target, Costco, restaurants, grocery stores, schools, Edwards Air Force Base, and many more. The owner spent thousands upgrading this home with the intend to use it themselves, but changes in their work schedule caused them to change their plan. This home won't last long, schedule your showing today!!
House for rent
$2,800/mo
44506 Sancroft Ave, Lancaster, CA 93535
3beds
1,440sqft
Price may not include required fees and charges.
Singlefamily
Available now
Cats, dogs OK
Central air
In garage laundry
2 Attached garage spaces parking
Central, fireplace
What's special
Large backyardEn-suite bathroomMaster bedroom suiteDeep stainless-steel sinkRecess lightsOpen concept floor planPlenty of cabinet space
- 8 days
- on Zillow |
- -- |
- -- |
Travel times
Add up to $600/yr to your down payment
Consider a first-time homebuyer savings account designed to grow your down payment with up to a 6% match & 4.15% APY.
Facts & features
Interior
Bedrooms & bathrooms
- Bedrooms: 3
- Bathrooms: 2
- Full bathrooms: 2
Rooms
- Room types: Dining Room, Family Room, Office
Heating
- Central, Fireplace
Cooling
- Central Air
Appliances
- Laundry: In Garage, In Unit
Features
- Primary Suite, Separate/Formal Dining Room
- Has fireplace: Yes
Interior area
- Total interior livable area: 1,440 sqft
Property
Parking
- Total spaces: 2
- Parking features: Attached, Garage, Covered
- Has attached garage: Yes
- Details: Contact manager
Features
- Stories: 1
- Exterior features: Contact manager
Details
- Parcel number: 3146017025
Construction
Type & style
- Home type: SingleFamily
- Property subtype: SingleFamily
Condition
- Year built: 1980
Community & HOA
Location
- Region: Lancaster
Financial & listing details
- Lease term: 12 Months,24 Months
Price history
| Date | Event | Price |
|---|---|---|
| 7/25/2025 | Listed for rent | $2,800$2/sqft |
Source: CRMLS #WS25167623 | ||
| 2/8/2024 | Listing removed | -- |
Source: CRMLS #WS24001691 | ||
| 2/2/2024 | Listed for rent | $2,800$2/sqft |
Source: CRMLS #WS24001691 | ||
| 1/30/2024 | Listing removed | -- |
Source: Zillow Rentals | ||
| 1/3/2024 | Listed for rent | $2,800$2/sqft |
Source: Zillow Rentals | ||
![[object Object]](https://photos.zillowstatic.com/fp/b9b7af5cb026bdecc88a6c52d0e93bee-p_i.jpg)
