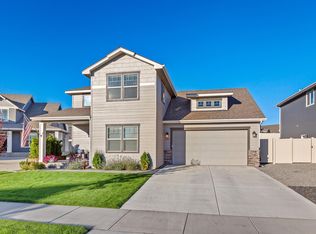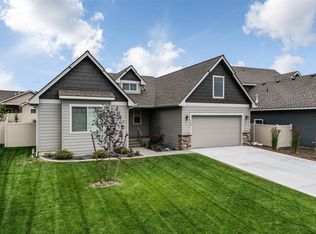Located in ''Foxtail'' one of Post Falls premier neighborhoods, highly sought after open layout floor plan. Along with many high end upgrades this home boasts 4 bedrooms and an office! A huge 3 car garage with courtyard drive for off street parking for guests. This home has ample space to spread out with 2 dining rooms an extra den/nook/desk area 2nd family room in basement that is plumbed for a wet bar. Location is spot on by being close to schools, grocery and access to I-90.
This property is off market, which means it's not currently listed for sale or rent on Zillow. This may be different from what's available on other websites or public sources.


