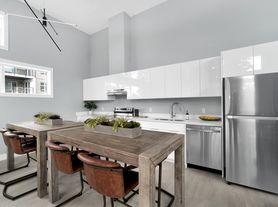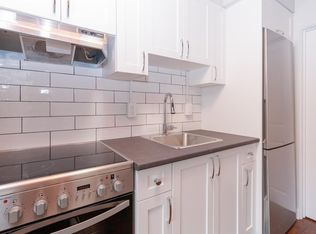About
Nested among the trees, Forest Glen Manor sits in a private and quiet setting with units facing the wooded area. Its central location brings you near Long Lake and Wellington Park as well as major shopping centers and restaurants. This building has recently undergone a complete renovation and is proud to show its new facade, new balconies and windows for all units. Forest Glen offers 2 and 3 bedroom newly updated suites. The secure, keyless entry system, park like setting and access to the Trans Canada Trail will make this your perfect home.
Community Amenities
- Elevators
- Convenience store
- Storage lockers
- Wheelchair Access
- Public transit
- Shopping nearby
- Parks nearby
- Beach nearby
- Schools nearby
- No Smoking allowed
- Coin-Op Laundry Facilities
- Controlled entrance
- Starbucks: 4 minute drive
- Laundry in unit
- Elementary School: 4 minute walk
- Cactus Club Cafe: 7 minute drive
- Grocery Stores: 4 minute drive
- Nanaimo Golf Course
- Private Balcony
Suite Amenities
- Fridge
- Stove
- Balconies
- Carpeted floors
- Ceramic floors
- Individual thermostats
- In-suite storage
- Park views
- City views
- Microwave
- Pre-wired cable/internet
- Electric Baseboard
- Mountain Views
- Vinyl Floors
Utilities Included
- Water
Apartment for rent
C$1,995/mo
4451 Wellington Rd #106, Nanaimo, BC V9T 2H2
2beds
985sqft
Price may not include required fees and charges.
Apartment
Available now
Cats OK
-- A/C
-- Laundry
-- Parking
-- Heating
What's special
Private and quiet settingNew facadeNew balconiesLaundry in unitPrivate balconyCarpeted floorsCeramic floors
- 35 days
- on Zillow |
- -- |
- -- |
Learn more about the building:
Travel times
Looking to buy when your lease ends?
Consider a first-time homebuyer savings account designed to grow your down payment with up to a 6% match & 3.83% APY.
Facts & features
Interior
Bedrooms & bathrooms
- Bedrooms: 2
- Bathrooms: 1
- Full bathrooms: 1
Appliances
- Included: Microwave, Range Oven, Refrigerator
Features
- Elevator, Storage
- Flooring: Carpet, Tile
Interior area
- Total interior livable area: 985 sqft
Property
Parking
- Details: Contact manager
Accessibility
- Accessibility features: Disabled access
Features
- Stories: 3
- Exterior features: Balcony, View Type: City, View Type: Park
- Has view: Yes
- View description: City View, Park View
Construction
Type & style
- Home type: Apartment
- Property subtype: Apartment
Condition
- Year built: 1991
Building
Management
- Pets allowed: Yes
Community & HOA
Location
- Region: Nanaimo
Financial & listing details
- Lease term: Contact For Details
Price history
| Date | Event | Price |
|---|---|---|
| 8/28/2025 | Listed for rent | C$1,995C$2/sqft |
Source: Zillow Rentals | ||
| 6/5/2025 | Listing removed | C$1,995C$2/sqft |
Source: Zillow Rentals | ||
| 4/11/2025 | Price change | C$1,995-13.1%C$2/sqft |
Source: Zillow Rentals | ||
| 3/13/2025 | Listed for rent | C$2,295+15%C$2/sqft |
Source: Zillow Rentals | ||
| 4/9/2024 | Listing removed | -- |
Source: Zillow Rentals | ||

