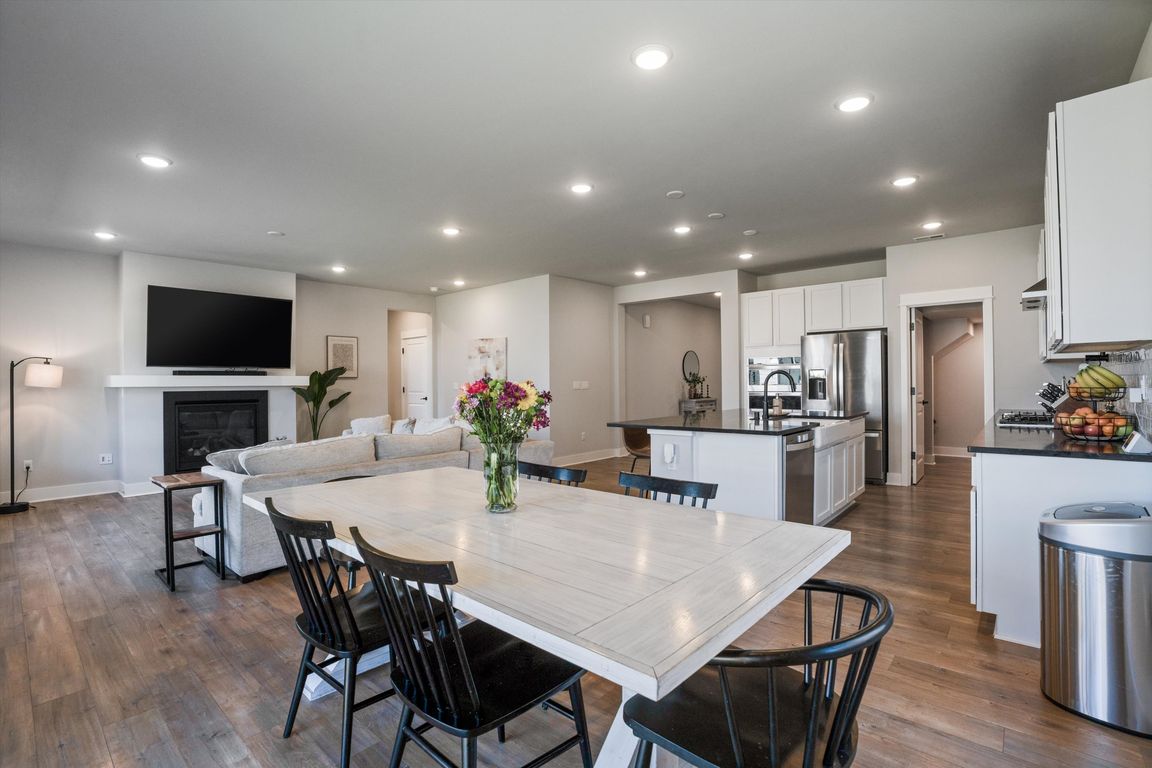
ActivePrice cut: $10K (7/27)
$724,777
4beds
2,872sqft
4452 Explorer Avenue, Port Orchard, WA 98367
4beds
2,872sqft
Single family residence
Built in 2023
5,227 sqft
2 Attached garage spaces
$252 price/sqft
$208 quarterly HOA fee
What's special
Cozy fireplaceGourmet kitchenSoaring ceilingsLuxurious primary suiteDual walk-in closetsRich designer finishesFully fenced yard
Style, space, & comfort collide in this McCormick masterpiece! This nearly 2,900 sq ft incredible 2 story home is packed with premium upgrades—soaring ceilings, quartz counters, rich designer finishes, & a main floor bonus with a ¾ bath nearby, perfect for guests or working from home. The gourmet kitchen opens to ...
- 150 days |
- 141 |
- 4 |
Source: NWMLS,MLS#: 2370629
Travel times
Kitchen
Living Room
Primary Bedroom
Zillow last checked: 7 hours ago
Listing updated: July 27, 2025 at 09:42am
Listed by:
James J Bergstrom,
Paramount Real Estate Group
Source: NWMLS,MLS#: 2370629
Facts & features
Interior
Bedrooms & bathrooms
- Bedrooms: 4
- Bathrooms: 3
- Full bathrooms: 2
- 3/4 bathrooms: 1
- Main level bathrooms: 1
- Main level bedrooms: 1
Bedroom
- Level: Main
Bathroom three quarter
- Level: Main
Den office
- Level: Main
Entry hall
- Level: Main
Kitchen with eating space
- Level: Main
Living room
- Level: Main
Heating
- Fireplace, Forced Air, Electric, Natural Gas
Cooling
- Central Air, Forced Air
Appliances
- Included: Dishwasher(s), Dryer(s), Microwave(s), Refrigerator(s), Stove(s)/Range(s), Washer(s), Water Heater: Electric, Water Heater Location: Garage
Features
- Bath Off Primary, Walk-In Pantry
- Flooring: Ceramic Tile, Laminate, Carpet
- Windows: Double Pane/Storm Window
- Basement: None
- Number of fireplaces: 1
- Fireplace features: Gas, Main Level: 1, Fireplace
Interior area
- Total structure area: 2,872
- Total interior livable area: 2,872 sqft
Property
Parking
- Total spaces: 2
- Parking features: Driveway, Attached Garage, Off Street
- Attached garage spaces: 2
Features
- Levels: Two
- Stories: 2
- Entry location: Main
- Patio & porch: Bath Off Primary, Double Pane/Storm Window, Fireplace, SMART Wired, Walk-In Closet(s), Walk-In Pantry, Water Heater
- Has view: Yes
- View description: Territorial
Lot
- Size: 5,227.2 Square Feet
- Features: Paved, Sidewalk, Electric Car Charging, Fenced-Fully, Gas Available, High Speed Internet
- Topography: Level
Details
- Parcel number: 56950000180009
- Zoning description: Jurisdiction: City
- Special conditions: Standard
Construction
Type & style
- Home type: SingleFamily
- Property subtype: Single Family Residence
Materials
- Cement/Concrete
- Foundation: Poured Concrete
- Roof: Composition
Condition
- Very Good
- Year built: 2023
- Major remodel year: 2023
Utilities & green energy
- Electric: Company: PSE
- Sewer: Sewer Connected, Company: City of Port Orchard
- Water: Public, Company: City of Bremerton
- Utilities for property: Astound, Astound
Community & HOA
Community
- Features: CCRs, Park, Playground, Trail(s)
- Subdivision: McCormick
HOA
- HOA fee: $208 quarterly
- HOA phone: 360-895-3800
Location
- Region: Port Orchard
Financial & listing details
- Price per square foot: $252/sqft
- Tax assessed value: $595,930
- Annual tax amount: $5,221
- Date on market: 5/7/2025
- Listing terms: Cash Out,Conventional,USDA Loan,VA Loan
- Inclusions: Dishwasher(s), Dryer(s), Microwave(s), Refrigerator(s), Stove(s)/Range(s), Washer(s)
- Cumulative days on market: 152 days