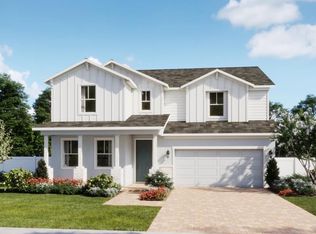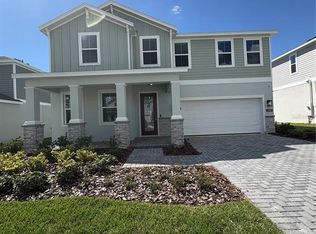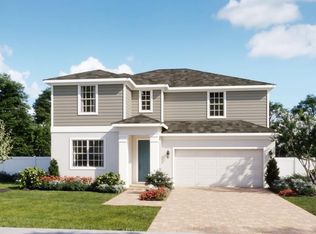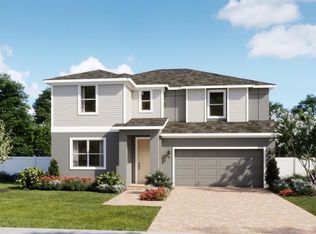Sold for $545,990 on 10/17/25
$545,990
4452 Laurel Site Loop, Apopka, FL 32712
5beds
2,896sqft
Single Family Residence
Built in 2025
6,600 Square Feet Lot
$542,100 Zestimate®
$189/sqft
$3,274 Estimated rent
Home value
$542,100
$493,000 - $591,000
$3,274/mo
Zestimate® history
Loading...
Owner options
Explore your selling options
What's special
Under Construction. Welcome to the beautifully designed Acacia plan — a spacious 5-bedroom, 4-bath home that blends comfort and elegance with thoughtful details throughout. From the charming front porch to the inviting 1st floor Primary Suite and convenient Guest Bedroom located near front entry, this home is perfect for both everyday living and hosting guests. The open-concept Great Room flows effortlessly into a large covered Lanai, ideal for entertaining and enjoying the outdoors. Stunning tile flooring enhances all main living areas downstairs, while the Deluxe kitchen shines with 42" cabinets with crown molding, quartz countertops, tile backsplash, expansive island, and stainless steel appliances including cooktop and built-in oven. The Primary Suite features a luxurious ensuite bath with dual sinks, quartz countertops, shower with upgraded wall tile surround, and a large walk-in closet. Upstairs, a versatile Loft offers additional space for a Media Room, home gym, or relaxation zone. Curb appeal abounds with decorative stone accents, attractive landscaping, and a brick paver driveway and walkway. Window blinds are included throughout for a move-in ready experience. Outstanding Community amenities include covered Playground and walking trails featuring outdoor exercise equipment, with future amenities to include pool and cabana. Oakview is conveniently located just 1 mile from SR 429 for easy commuting, and only 11 miles from Wekiva Springs State Park and 12 minutes from Lake Apopka. Additionally, the Community is close to the upcoming new Wyld Oaks development featuring a 3 acre medical campus and extensive retail spaces.
Zillow last checked: 8 hours ago
Listing updated: October 20, 2025 at 10:37am
Listing Provided by:
Stephen Wood 321-231-2077,
LANDSEA HOMES OF FL, LLC 888-827-4421
Bought with:
Junior Georges, 3308709
CREDENCE REALTY LLC
Source: Stellar MLS,MLS#: O6330706 Originating MLS: Orlando Regional
Originating MLS: Orlando Regional

Facts & features
Interior
Bedrooms & bathrooms
- Bedrooms: 5
- Bathrooms: 4
- Full bathrooms: 4
Primary bedroom
- Features: Walk-In Closet(s)
- Level: First
- Area: 224 Square Feet
- Dimensions: 16x14
Bedroom 2
- Features: Built-in Closet
- Level: Second
- Area: 144 Square Feet
- Dimensions: 12x12
Bedroom 3
- Features: Built-in Closet
- Level: Second
- Area: 144 Square Feet
- Dimensions: 12x12
Bedroom 4
- Features: Walk-In Closet(s)
- Level: Second
- Area: 132 Square Feet
- Dimensions: 12x11
Bedroom 5
- Features: Built-in Closet
- Level: First
- Area: 132 Square Feet
- Dimensions: 12x11
Balcony porch lanai
- Level: First
- Area: 294 Square Feet
- Dimensions: 21x14
Great room
- Level: First
- Area: 520 Square Feet
- Dimensions: 20x26
Kitchen
- Level: First
- Area: 242 Square Feet
- Dimensions: 11x22
Loft
- Level: Second
- Area: 182 Square Feet
- Dimensions: 14x13
Heating
- Central, Electric
Cooling
- Central Air
Appliances
- Included: Oven, Cooktop, Dishwasher, Disposal, Exhaust Fan, Gas Water Heater, Microwave, Range Hood, Tankless Water Heater
- Laundry: Inside, Laundry Room
Features
- High Ceilings, Kitchen/Family Room Combo, Open Floorplan, Primary Bedroom Main Floor, Solid Surface Counters, Split Bedroom, Thermostat, Walk-In Closet(s)
- Flooring: Carpet, Ceramic Tile
- Doors: Sliding Doors
- Windows: Blinds, Double Pane Windows, Insulated Windows
- Has fireplace: No
Interior area
- Total structure area: 3,700
- Total interior livable area: 2,896 sqft
Property
Parking
- Total spaces: 2
- Parking features: Driveway
- Attached garage spaces: 2
- Has uncovered spaces: Yes
- Details: Garage Dimensions: 21x23
Features
- Levels: Two
- Stories: 2
- Patio & porch: Covered, Front Porch, Rear Porch
- Exterior features: Irrigation System, Sidewalk, Sprinkler Metered
- Has view: Yes
- View description: Pool
Lot
- Size: 6,600 sqft
- Dimensions: 55 x 120
- Features: Sidewalk
Details
- Parcel number: 142027613100230
- Zoning: RES
- Special conditions: None
Construction
Type & style
- Home type: SingleFamily
- Architectural style: Contemporary
- Property subtype: Single Family Residence
Materials
- Block, Cement Siding, Stone, Stucco, Wood Frame
- Foundation: Slab
- Roof: Shingle
Condition
- Under Construction
- New construction: Yes
- Year built: 2025
Details
- Builder model: Acacia
- Builder name: Landsea Homes
Utilities & green energy
- Sewer: Public Sewer
- Water: Public
- Utilities for property: BB/HS Internet Available, Cable Available, Electricity Connected, Natural Gas Connected, Public, Sewer Connected, Sprinkler Meter, Street Lights, Underground Utilities, Water Connected
Community & neighborhood
Security
- Security features: Smoke Detector(s)
Community
- Community features: Playground, Pool, Sidewalks
Location
- Region: Apopka
- Subdivision: OAKVIEW
HOA & financial
HOA
- Has HOA: Yes
- HOA fee: $123 monthly
- Amenities included: Playground, Pool
- Services included: Community Pool, Pool Maintenance
- Association name: Empire Management Group/ Jake Doty
- Association phone: 352-554-8222
Other fees
- Pet fee: $0 monthly
Other financial information
- Total actual rent: 0
Other
Other facts
- Listing terms: Cash,Conventional,FHA,VA Loan
- Ownership: Fee Simple
- Road surface type: Paved
Price history
| Date | Event | Price |
|---|---|---|
| 10/17/2025 | Sold | $545,990-3.9%$189/sqft |
Source: | ||
| 8/9/2025 | Pending sale | $567,990$196/sqft |
Source: | ||
| 7/28/2025 | Listed for sale | $567,990$196/sqft |
Source: | ||
Public tax history
Tax history is unavailable.
Neighborhood: 32712
Nearby schools
GreatSchools rating
- 5/10Zellwood Elementary SchoolGrades: PK-5Distance: 1.7 mi
- 6/10Wolf Lake Middle SchoolGrades: 6-8Distance: 3.2 mi
- 3/10Apopka High SchoolGrades: 9-12Distance: 5.7 mi
Schools provided by the listing agent
- Elementary: Zellwood Elem
- Middle: Wolf Lake Middle
- High: Apopka High
Source: Stellar MLS. This data may not be complete. We recommend contacting the local school district to confirm school assignments for this home.
Get a cash offer in 3 minutes
Find out how much your home could sell for in as little as 3 minutes with a no-obligation cash offer.
Estimated market value
$542,100
Get a cash offer in 3 minutes
Find out how much your home could sell for in as little as 3 minutes with a no-obligation cash offer.
Estimated market value
$542,100



