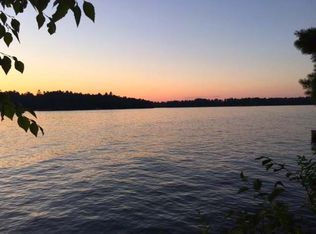Sold for $3,400,000
$3,400,000
4452 Mitchell Point Rd, Eagle River, WI 54521
4beds
6,025sqft
Single Family Residence
Built in ----
2.23 Acres Lot
$3,126,600 Zestimate®
$564/sqft
$3,343 Estimated rent
Home value
$3,126,600
$2.97M - $3.31M
$3,343/mo
Zestimate® history
Loading...
Owner options
Explore your selling options
What's special
Welcome to the coveted Eagle River Chain — a stunning full-log Rocky Mountain Ponderosa Pine retreat on a 2.23 ac point with 374 ft of frontage on Yellow Birch Lake. Built in 2002, this exceptional 6,000+ sq ft home combines rustic elegance with executive-level comfort. Step inside to soaring 30ft ceilings & a stone fireplace that anchors the living room. Designed to maximize water views, the home has two prows facing south & west. The main level offers a spacious master BR & a spa-like BA w/ Jacuzzi tub & 5-head shower. You’ll also find an office, sauna, and a screened porch w/ hot tub. The LL is made for entertaining & guests, with a 2nd kitchen, large family room, 3 BRs, 2 BAs, den, and an exercise room. Outside, the landscaped grounds include stonework, waterfalls, a permanent pier, and a dry boathouse. A 3-car garage provides plenty of space for vehicles/toys. This is more than a home — offering privacy, prestige & unparalleled access to one of WI’s most desirable chain of lakes!
Zillow last checked: 8 hours ago
Listing updated: November 07, 2025 at 08:55am
Listed by:
NICHOLAS LASIER 715-614-2530,
LASIER REALTY, INC.
Bought with:
MICHAEL CONNORS
CONNORS REALTY GROUP
Source: GNMLS,MLS#: 212533
Facts & features
Interior
Bedrooms & bathrooms
- Bedrooms: 4
- Bathrooms: 4
- Full bathrooms: 4
Primary bedroom
- Level: First
- Dimensions: 19'2x15'11
Bathroom
- Level: First
Bathroom
- Level: Basement
Bathroom
- Level: First
Bathroom
- Level: Basement
Dining room
- Level: First
- Dimensions: 13'10x23'6
Entry foyer
- Level: First
- Dimensions: 16'3x18
Exercise room
- Level: Basement
- Dimensions: 29'8x24
Family room
- Level: Basement
- Dimensions: 35'7x27'2
Kitchen
- Level: Basement
- Dimensions: 15'4x19
Kitchen
- Level: First
- Dimensions: 13x23'6
Living room
- Level: First
- Dimensions: 27'4x36'2
Loft
- Level: Second
- Dimensions: 16'6x27
Office
- Level: First
- Dimensions: 11'7x15'7
Screened porch
- Level: First
- Dimensions: 13'3x47
Heating
- Forced Air, Natural Gas
Cooling
- Central Air
Appliances
- Included: Cooktop, Double Oven, Dryer, Dishwasher, Electric Oven, Electric Range, Freezer, Gas Water Heater, Microwave, Refrigerator, Water Softener, Washer
- Laundry: Washer Hookup, In Basement, Main Level
Features
- Wet Bar, Ceiling Fan(s), Cathedral Ceiling(s), Handicap Access, High Ceilings, Hot Tub/Spa, Jetted Tub, Bath in Primary Bedroom, Main Level Primary, Pantry, Sound System, Sauna, Vaulted Ceiling(s), Walk-In Closet(s), Wired for Sound
- Flooring: Carpet, Tile, Wood
- Doors: French Doors
- Basement: Exterior Entry,Egress Windows,Full,Finished,Interior Entry,Walk-Out Access
- Attic: None
- Number of fireplaces: 2
- Fireplace features: Multiple, Wood Burning
Interior area
- Total structure area: 6,025
- Total interior livable area: 6,025 sqft
- Finished area above ground: 3,308
- Finished area below ground: 2,717
Property
Parking
- Total spaces: 3
- Parking features: Detached, Garage, Driveway
- Garage spaces: 3
- Has uncovered spaces: Yes
Features
- Patio & porch: Deck, Open, Patio
- Exterior features: Dock, Landscaping, Patio, Gravel Driveway
- Has spa: Yes
- Spa features: Hot Tub
- Has view: Yes
- View description: Water
- Has water view: Yes
- Water view: Water
- Waterfront features: Shoreline - Sand, Lake Front
- Body of water: YELLOW BIRCH
- Frontage type: Lakefront
- Frontage length: 374,374
Lot
- Size: 2.23 Acres
- Features: Lake Front, Views
Details
- Parcel number: 14118301
- Zoning description: Recreational
- Other equipment: Generator
Construction
Type & style
- Home type: SingleFamily
- Architectural style: Chalet/Alpine
- Property subtype: Single Family Residence
Materials
- Log
- Foundation: Poured
- Roof: Other
Utilities & green energy
- Sewer: County Septic Maintenance Program - Yes, Conventional Sewer
- Water: Drilled Well
Community & neighborhood
Security
- Security features: Security System
Community
- Community features: Shopping
Location
- Region: Eagle River
Other
Other facts
- Ownership: Fee Simple
Price history
| Date | Event | Price |
|---|---|---|
| 11/6/2025 | Sold | $3,400,000-2.9%$564/sqft |
Source: | ||
| 10/13/2025 | Contingent | $3,500,000$581/sqft |
Source: | ||
| 9/11/2025 | Price change | $3,500,000-5.4%$581/sqft |
Source: | ||
| 6/10/2025 | Listed for sale | $3,700,000-7.5%$614/sqft |
Source: | ||
| 11/1/2024 | Listing removed | $3,999,900$664/sqft |
Source: | ||
Public tax history
| Year | Property taxes | Tax assessment |
|---|---|---|
| 2024 | $16,408 -9% | $2,944,800 |
| 2023 | $18,036 +11.3% | $2,944,800 +67.5% |
| 2022 | $16,210 +3.1% | $1,758,300 |
Find assessor info on the county website
Neighborhood: 54521
Nearby schools
GreatSchools rating
- 5/10Northland Pines Elementary-Eagle RiverGrades: PK-6Distance: 0.8 mi
- 5/10Northland Pines Middle SchoolGrades: 7-8Distance: 0.7 mi
- 8/10Northland Pines High SchoolGrades: 9-12Distance: 0.7 mi
