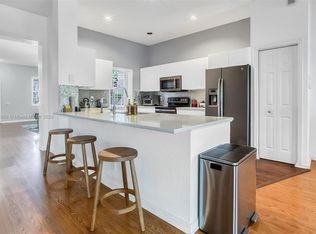Sold for $930,000
$930,000
4452 Stone Ridge Way, Weston, FL 33331
4beds
2,536sqft
Single Family Residence
Built in 1999
9,740.02 Square Feet Lot
$904,400 Zestimate®
$367/sqft
$5,845 Estimated rent
Home value
$904,400
$814,000 - $1.00M
$5,845/mo
Zestimate® history
Loading...
Owner options
Explore your selling options
What's special
Welcome to your dream home in the beautiful Ridges community of Weston! This stunning 4-bedroom, 4-bathroom plus den/office residence boasts a 3-year-old roof, new gutters, and hurricane accordion shutters for your peace of mind. 1 bedroom is located on the first floor. Enjoy the spacious, screened-in patio overlooking a oversized pie-shaped lot with ample room for a pool & activities. Nestled on the end of a quiet cul-de-sac in Laurel Ridge, this home offers top-rated schools and a family-friendly atmosphere. The community features a pool, parks, playgrounds, basketball courts, walking paths, and a secure guard gate. Don’t miss out on this perfect blend of luxury and comfort!
Zillow last checked: 8 hours ago
Listing updated: August 18, 2024 at 02:27pm
Listed by:
Lindsay Friedopfer 954-483-9043,
United Realty Group Inc.,
Paige Steinbuck 954-554-2426,
United Realty Group Inc.
Bought with:
Eva Hajmassy, 3223593
Royal Palm Realty Of South Florida
Source: BeachesMLS ,MLS#: F10441874 Originating MLS: Beaches MLS
Originating MLS: Beaches MLS
Facts & features
Interior
Bedrooms & bathrooms
- Bedrooms: 4
- Bathrooms: 4
- Full bathrooms: 4
- Main level bathrooms: 1
- Main level bedrooms: 1
Primary bedroom
- Level: Upper
Bedroom
- Features: At Least 1 Bedroom Ground Level, Entry Level
Primary bathroom
- Features: Double Vanity, Separate Tub & Shower
Heating
- Central
Cooling
- Central Air
Appliances
- Included: Dishwasher, Disposal, Dryer, Electric Range, Electric Water Heater, Ice Maker, Microwave, Refrigerator, Washer
Features
- First Floor Entry
- Flooring: Tile, Wood
- Windows: Storm/Security Shutters
Interior area
- Total interior livable area: 2,536 sqft
Property
Parking
- Total spaces: 2
- Parking features: Driveway, Garage Door Opener
- Garage spaces: 2
- Has uncovered spaces: Yes
Features
- Levels: Two
- Stories: 2
- Entry location: First Floor Entry
- Patio & porch: Patio
- Exterior features: Room For Pool
- Has view: Yes
- View description: None
Lot
- Size: 9,740 sqft
- Features: Less Than 1/4 Acre Lot
Details
- Parcel number: 504030070680
- Zoning: R-2
Construction
Type & style
- Home type: SingleFamily
- Property subtype: Single Family Residence
Materials
- Concrete
- Roof: Barrel
Condition
- Year built: 1999
Utilities & green energy
- Sewer: Public Sewer
- Water: Public
Community & neighborhood
Security
- Security features: Gated with Guard
Community
- Community features: Gated, Additional Amenities, Clubhouse, Pool, Tennis Court(s), Fitness Trail, Maintained Community, HOA, Park, Paved Road, Picnic Area, Playground, Sidewalks, Street Lights
Location
- Region: Fort Lauderdale
- Subdivision: Sectors 9 & 10-Parcel H
HOA & financial
HOA
- Has HOA: Yes
- HOA fee: $585 quarterly
Other
Other facts
- Listing terms: Cash,Conventional,FHA-Va Approved
Price history
| Date | Event | Price |
|---|---|---|
| 7/17/2024 | Sold | $930,000-6.9%$367/sqft |
Source: | ||
| 6/17/2024 | Pending sale | $999,000$394/sqft |
Source: | ||
| 5/26/2024 | Listed for sale | $999,000+135.1%$394/sqft |
Source: | ||
| 7/12/2004 | Sold | $425,000+71.1%$168/sqft |
Source: Public Record Report a problem | ||
| 6/10/1999 | Sold | $248,400$98/sqft |
Source: Public Record Report a problem | ||
Public tax history
| Year | Property taxes | Tax assessment |
|---|---|---|
| 2024 | $8,969 +3.3% | $430,970 +3% |
| 2023 | $8,679 +7.2% | $418,420 +3% |
| 2022 | $8,093 +1.4% | $406,240 +3% |
Find assessor info on the county website
Neighborhood: Ridges
Nearby schools
GreatSchools rating
- 10/10Everglades Elementary SchoolGrades: PK-5Distance: 1.4 mi
- 9/10Falcon Cove Middle SchoolGrades: 6-8Distance: 0.9 mi
- 8/10Cypress Bay High SchoolGrades: 9-12Distance: 1.1 mi
Schools provided by the listing agent
- Elementary: Everglades
- Middle: Falcon Cove
- High: Cypress Bay
Source: BeachesMLS . This data may not be complete. We recommend contacting the local school district to confirm school assignments for this home.
Get a cash offer in 3 minutes
Find out how much your home could sell for in as little as 3 minutes with a no-obligation cash offer.
Estimated market value$904,400
Get a cash offer in 3 minutes
Find out how much your home could sell for in as little as 3 minutes with a no-obligation cash offer.
Estimated market value
$904,400
