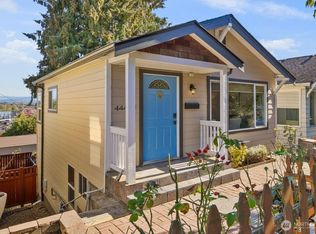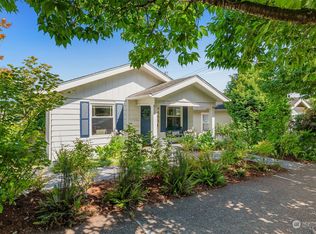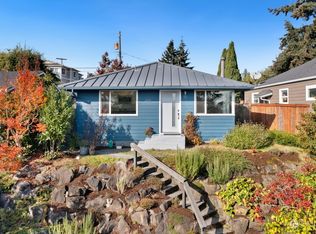Welcome to this beautiful Craftsman home w/DT Sea views. Enjoy the fully fenced yard w/extended deck perfect for outdoor gatherings, bbq, furry friends or relaxing in the sun. Kitchen w/premium gas stove, S/S appliances, farmhouse sink, wine fridge & tons of cabinet space for all your cooking essentials. Breakfast nook next to the coffee station, wine fridge & bar. Large bedrooms w/plenty of closet space. Primary en-suite bath w/heated floors for those chilly mornings. Large lower level perfect for storage/gym/workshop. Near shops, TJ's/LA fit/Whole Foods, bowling & newly opened WS bridge!!!! Enough parking for 3+cars. RSL zoning=development potential. Recent upgrades include paint in & out, W/D +. Sewer scope/inspection avail
This property is off market, which means it's not currently listed for sale or rent on Zillow. This may be different from what's available on other websites or public sources.




