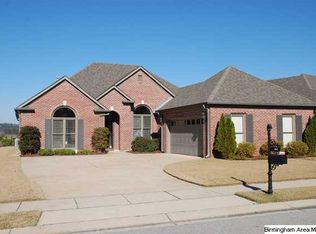Sold for $10,000
$10,000
4453 Crossings Rdg, Birmingham, AL 35242
3beds
2,326sqft
Single Family Residence
Built in 2005
0.88 Acres Lot
$511,100 Zestimate®
$4/sqft
$2,426 Estimated rent
Home value
$511,100
$465,000 - $552,000
$2,426/mo
Zestimate® history
Loading...
Owner options
Explore your selling options
What's special
Discover the ease of main-level living in this PRICE REDUCED, spacious garden home with 2,326 SF on a quiet cul-de-sac in popular Caldwell Crossings. Original owner has always taken care to do anything needed - spending $25k in the last few months installing new quartz countertops, LVP flooring throughout the home, new drainage, and a new fireplace gas log set. Plantation shutters, 12' and trey ceilings, 2 MBR walk-in closets, 2 pantries, and sprinklers front & back. Offered by builder as 4BR, owner opted to connect a BR to the MBR for an ensuite office, but adding a short wall would make it 4BR again. Possible 5th bedroom in unfinished upstairs or keep as walk-up attic. New A/C August 2022, 3 windows replaced last month, all others replaced 2014-2017 (transferrable lifetime warranty), 50gln wtrhtr 2017. Fabulous location with easy access to highways 65, 459, and 280, connecting you to Oak Mountain, Heardmont & Veterans parks, JeffState, and a myriad of businesses and restaurants.
Zillow last checked: 8 hours ago
Listing updated: February 15, 2024 at 06:52am
Listed by:
Wayne Goodrich 205-401-3813,
Fathom Realty AL LLC
Bought with:
Christina James
Keller Williams Realty Hoover
Source: GALMLS,MLS#: 21369982
Facts & features
Interior
Bedrooms & bathrooms
- Bedrooms: 3
- Bathrooms: 2
- Full bathrooms: 2
Primary bedroom
- Level: First
Bedroom 1
- Level: First
Bedroom 2
- Level: First
Primary bathroom
- Level: First
Bathroom 1
- Level: First
Dining room
- Level: First
Kitchen
- Features: Stone Counters, Breakfast Bar, Butlers Pantry, Eat-in Kitchen, Pantry
- Level: First
Living room
- Level: First
Basement
- Area: 0
Office
- Level: First
Heating
- Central
Cooling
- Central Air, Electric, Ceiling Fan(s)
Appliances
- Included: ENERGY STAR Qualified Appliances, Dishwasher, Freezer, Ice Maker, Microwave, Plumbed for Gas in Kit, Refrigerator, Self Cleaning Oven, Stove-Gas, Gas Water Heater
- Laundry: Electric Dryer Hookup, Washer Hookup, Main Level, Laundry Room, Laundry (ROOM), Yes
Features
- Recessed Lighting, Sound System, High Ceilings, Crown Molding, Smooth Ceilings, Tray Ceiling(s), Soaking Tub, Linen Closet, Separate Shower, Double Vanity, Walk-In Closet(s)
- Flooring: Tile, Vinyl
- Doors: Storm Door(s)
- Windows: Window Treatments, Double Pane Windows
- Attic: Walk-up,Yes
- Number of fireplaces: 1
- Fireplace features: Gas Log, Gas Starter, Marble (FIREPL), Living Room, Gas
Interior area
- Total interior livable area: 2,326 sqft
- Finished area above ground: 2,326
- Finished area below ground: 0
Property
Parking
- Total spaces: 2
- Parking features: Attached, Driveway, Off Street, On Street, Parking (MLVL), Open, Garage Faces Front
- Attached garage spaces: 2
- Has uncovered spaces: Yes
Features
- Levels: One
- Stories: 1
- Patio & porch: Open (PATIO), Patio
- Exterior features: Outdoor Grill, Sprinkler System
- Pool features: None
- Has view: Yes
- View description: None
- Waterfront features: No
Lot
- Size: 0.88 Acres
- Features: Acreage, Cul-De-Sac, Few Trees, Subdivision
Details
- Parcel number: 102030009039.000
- Special conditions: N/A
Construction
Type & style
- Home type: SingleFamily
- Property subtype: Single Family Residence
- Attached to another structure: Yes
Materials
- Brick
- Foundation: Slab
Condition
- Year built: 2005
Utilities & green energy
- Water: Public
- Utilities for property: Sewer Connected, Underground Utilities
Green energy
- Energy efficient items: Thermostat
Community & neighborhood
Community
- Community features: Sidewalks, Street Lights, Curbs
Location
- Region: Birmingham
- Subdivision: Caldwell Crossings
HOA & financial
HOA
- Has HOA: Yes
- HOA fee: $260 annually
- Amenities included: Management
- Services included: Maintenance Grounds, Utilities for Comm Areas
Other
Other facts
- Price range: $405K - $10K
- Road surface type: Paved
Price history
| Date | Event | Price |
|---|---|---|
| 7/8/2025 | Sold | $10,000-97.5%$4/sqft |
Source: Public Record Report a problem | ||
| 2/12/2024 | Sold | $405,000-7.9%$174/sqft |
Source: | ||
| 1/26/2024 | Contingent | $439,900$189/sqft |
Source: | ||
| 1/21/2024 | Listed for sale | $439,900$189/sqft |
Source: | ||
| 1/9/2024 | Contingent | $439,900$189/sqft |
Source: | ||
Public tax history
| Year | Property taxes | Tax assessment |
|---|---|---|
| 2025 | $2,591 -9.9% | $43,440 +0.4% |
| 2024 | $2,877 +12.3% | $43,260 +0.7% |
| 2023 | $2,561 +13% | $42,940 +12.9% |
Find assessor info on the county website
Neighborhood: 35242
Nearby schools
GreatSchools rating
- 9/10Rocky Ridge Elementary SchoolGrades: PK-5Distance: 2 mi
- 10/10Berry Middle SchoolGrades: 6-8Distance: 0.5 mi
- 10/10Spain Park High SchoolGrades: 9-12Distance: 0.8 mi
Schools provided by the listing agent
- Elementary: Rocky Ridge
- Middle: Berry
- High: Spain Park
Source: GALMLS. This data may not be complete. We recommend contacting the local school district to confirm school assignments for this home.
Get a cash offer in 3 minutes
Find out how much your home could sell for in as little as 3 minutes with a no-obligation cash offer.
Estimated market value$511,100
Get a cash offer in 3 minutes
Find out how much your home could sell for in as little as 3 minutes with a no-obligation cash offer.
Estimated market value
$511,100
