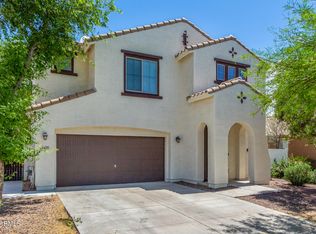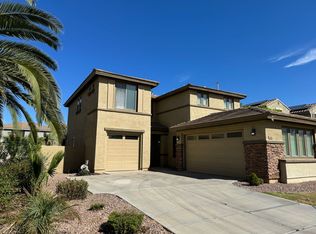Sold for $569,000
$569,000
4453 E Blue Sage Rd, Gilbert, AZ 85297
4beds
2baths
1,934sqft
Single Family Residence
Built in 2007
7,200 Square Feet Lot
$542,100 Zestimate®
$294/sqft
$2,398 Estimated rent
Home value
$542,100
$515,000 - $569,000
$2,398/mo
Zestimate® history
Loading...
Owner options
Explore your selling options
What's special
You will absolutely fall in love with this gorgeous home in the award winning Power Ranch neighborhood! Situated on a premium North/South corner lot, flanked by tranquil, mature greenbelts, the location is second to none! The entry leads into a large Great Room with natural light, offering an inviting and airy ambiance highlighted by 8ft sliding glass doors leading to the backyard. The chef's kitchen features beautiful high end cabinetry, granite counters and stainless steel appliances with an eat-in area. Gorgeous bamboo flooring throughout, custom interior paint, high end fixtures and a 2022 HVAC are a few of the highlights! The newly updated primary shower with sleek black and wood-look tile is stunning and the walk-in closet is huge. The backyard is a true oasis with a covered patio in addition to a sitting area surrounded by colorful vibrant plants, mature trees, a fountain and privacy! This home sits adjacent to and behind the green space, so you have just one neighbor to the side. Do not miss out on this amazing opportunity!!
Zillow last checked: 8 hours ago
Listing updated: July 24, 2025 at 03:28pm
Listed by:
Scott R Dempsey 480-201-3286,
Redfin Corporation
Bought with:
Jean Woodland, SA696270000
AZ Brokerage Holdings, LLC
Source: ARMLS,MLS#: 6635631

Facts & features
Interior
Bedrooms & bathrooms
- Bedrooms: 4
- Bathrooms: 2
Heating
- Natural Gas
Cooling
- Central Air, Ceiling Fan(s)
Appliances
- Included: Electric Cooktop
Features
- Granite Counters, Double Vanity, Master Downstairs, 9+ Flat Ceilings, Pantry, Full Bth Master Bdrm
- Flooring: Tile, Wood
- Windows: Solar Screens, Double Pane Windows
- Has basement: No
Interior area
- Total structure area: 1,934
- Total interior livable area: 1,934 sqft
Property
Parking
- Total spaces: 4
- Parking features: Garage Door Opener, Direct Access
- Garage spaces: 2
- Uncovered spaces: 2
Features
- Stories: 1
- Patio & porch: Covered, Patio
- Pool features: None
- Spa features: None
- Fencing: Block,Wrought Iron
Lot
- Size: 7,200 sqft
- Features: Corner Lot, Desert Front, Synthetic Grass Back, Irrigation Front, Irrigation Back
Details
- Parcel number: 31316116
Construction
Type & style
- Home type: SingleFamily
- Property subtype: Single Family Residence
Materials
- Brick Veneer, Stucco, Wood Frame, Painted
- Roof: Tile,Concrete
Condition
- Year built: 2007
Details
- Builder name: Element Homes
Utilities & green energy
- Electric: 220 Volts in Kitchen
- Sewer: Public Sewer
- Water: City Water
Community & neighborhood
Community
- Community features: Community Spa, Community Spa Htd, Biking/Walking Path
Location
- Region: Gilbert
- Subdivision: POWER RANCH NEIGHBORHOOD 8
HOA & financial
HOA
- Has HOA: Yes
- HOA fee: $312 quarterly
- Services included: Maintenance Grounds, Street Maint
- Association name: Power Ranch
- Association phone: 480-988-0960
Other
Other facts
- Listing terms: Cash,Conventional,FHA,VA Loan
- Ownership: Fee Simple
Price history
| Date | Event | Price |
|---|---|---|
| 1/29/2024 | Listing removed | -- |
Source: Zillow Rentals Report a problem | ||
| 1/16/2024 | Listed for rent | $3,100$2/sqft |
Source: Zillow Rentals Report a problem | ||
| 12/15/2023 | Sold | $569,000$294/sqft |
Source: | ||
| 12/5/2023 | Pending sale | $569,000$294/sqft |
Source: | ||
| 12/1/2023 | Listed for sale | $569,000+1.6%$294/sqft |
Source: | ||
Public tax history
| Year | Property taxes | Tax assessment |
|---|---|---|
| 2025 | $2,140 -4.9% | $43,830 -7.3% |
| 2024 | $2,251 +10.5% | $47,280 +99.2% |
| 2023 | $2,037 +2.6% | $23,737 -22.9% |
Find assessor info on the county website
Neighborhood: Power Ranch
Nearby schools
GreatSchools rating
- 8/10Centennial Elementary SchoolGrades: PK-8Distance: 0.3 mi
- 7/10Higley High SchoolGrades: 8-12Distance: 0.9 mi
- 8/10Sossaman Middle SchoolGrades: 7-8Distance: 1.8 mi
Schools provided by the listing agent
- Elementary: Centennial Elementary School
- Middle: Sossaman Middle School
- High: Higley High School
Source: ARMLS. This data may not be complete. We recommend contacting the local school district to confirm school assignments for this home.
Get a cash offer in 3 minutes
Find out how much your home could sell for in as little as 3 minutes with a no-obligation cash offer.
Estimated market value$542,100
Get a cash offer in 3 minutes
Find out how much your home could sell for in as little as 3 minutes with a no-obligation cash offer.
Estimated market value
$542,100

