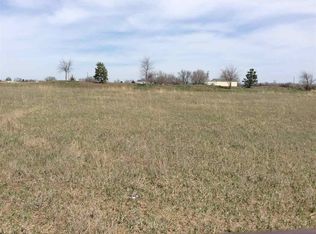Sold
Price Unknown
4454 SW Lakeview Ct, Towanda, KS 67144
5beds
5,242sqft
Single Family Onsite Built
Built in 1974
5.3 Acres Lot
$514,100 Zestimate®
$--/sqft
$3,037 Estimated rent
Home value
$514,100
$406,000 - $653,000
$3,037/mo
Zestimate® history
Loading...
Owner options
Explore your selling options
What's special
Craving peace and quiet, with well over 5,000 feet of living space and more than 5 acres of nature? This unique property is the one you’ve been waiting for and priced to sell at just over $100/sf which is well below the Butler County Tax value. This home is the perfect place to raise your family and entertain guests, with its multiple living areas, 5 bedrooms and 5 full bathrooms. You won’t believe the massive primary bedroom (32’ x 16’) with a private ensuite bathroom and his/her separate closets. Tasteful custom Corian countertops highlight the kitchen, along with its eating bar and adjoining oversized dining room. A second dining area off the main floor family room opens up to the enclosed, screened-in porch where you can soak in nature, MINUS the bugs. Or grab a cold drink and unwind in the nearby heated 6-person hot tub. The basement is finished off with even more living space (including family room, wet bar, fireplace, bedroom and bathroom). As an additional bonus, horse enthusiasts will drool over the 6-stall horse barn and tack room outfitted with electricity and water. Not into horses? That barn could be used for a host of other purposes! With its attached 3-car garage and climate-controlled workshop, you’ll have plenty of room for all your grown-up toys and a comfortable area to work on projects. This rare property just a few houses down from the community lake offers true serenity, along with the convenience of a quick 10-minute drive to the city. Situated in the desirable Circle School District, with the option to apply for Andover Schools if you prefer. You have to come see this hidden gem for yourself to believe all it has to offer!
Zillow last checked: 8 hours ago
Listing updated: August 14, 2025 at 04:37pm
Listed by:
Ray Stafford 316-737-7718,
Collins & Associates
Source: SCKMLS,MLS#: 653319
Facts & features
Interior
Bedrooms & bathrooms
- Bedrooms: 5
- Bathrooms: 5
- Full bathrooms: 5
Primary bedroom
- Description: Carpet
- Level: Main
- Area: 512
- Dimensions: 32' X 16'
Bedroom
- Description: Other
- Level: Basement
- Area: 156
- Dimensions: 12 X 13
Bedroom
- Description: Carpet
- Level: Main
- Area: 168
- Dimensions: 12 X 14
Bedroom
- Description: Luxury Vinyl
- Level: Main
- Area: 143
- Dimensions: 11 X 13
Bedroom
- Description: Carpet
- Level: Main
- Area: 132
- Dimensions: 11 X 12
Dining room
- Description: Other
- Level: Main
- Area: 130
- Dimensions: 13 X 10
Family room
- Description: Other
- Level: Basement
- Area: 280
- Dimensions: 20 X 14
Family room
- Description: Wood Laminate
- Level: Main
- Area: 448
- Dimensions: 28 X 16
Foyer
- Description: Other
- Level: Main
- Area: 90
- Dimensions: 18 X 5
Kitchen
- Description: Tile
- Level: Main
- Area: 156
- Dimensions: 12' X 13'
Laundry
- Description: Other
- Level: Main
- Area: 88
- Dimensions: 11 X 8
Living room
- Description: Carpet
- Level: Main
- Area: 340
- Dimensions: 20 X 17
Heating
- Forced Air, Natural Gas
Cooling
- Central Air
Appliances
- Included: Dishwasher, Disposal, Refrigerator, Range, Trash Compactor
- Laundry: Main Level, 220 equipment
Features
- Ceiling Fan(s), Walk-In Closet(s), Wet Bar
- Doors: Storm Door(s)
- Windows: Storm Window(s)
- Basement: Finished
- Number of fireplaces: 1
- Fireplace features: One, Family Room, Wood Burning
Interior area
- Total interior livable area: 5,242 sqft
- Finished area above ground: 3,012
- Finished area below ground: 2,230
Property
Parking
- Total spaces: 3
- Parking features: RV Access/Parking, Attached, Oversized
- Garage spaces: 3
Features
- Levels: One
- Stories: 1
- Patio & porch: Screened
- Exterior features: Guttering - ALL
- Has spa: Yes
- Spa features: Indoor Hot Tub, Outdoor Hot Tub
Lot
- Size: 5.30 Acres
- Features: Irregular Lot
Details
- Additional structures: Above Ground Outbuilding(s)
- Parcel number: 1972500000073000
Construction
Type & style
- Home type: SingleFamily
- Architectural style: Ranch
- Property subtype: Single Family Onsite Built
Materials
- Brick
- Foundation: Full, Day Light
- Roof: Composition
Condition
- Year built: 1974
Utilities & green energy
- Water: Lagoon
Community & neighborhood
Community
- Community features: Lake
Location
- Region: Towanda
- Subdivision: BRIARCLIFF LAKES ESTATES
HOA & financial
HOA
- Has HOA: Yes
- HOA fee: $175 annually
- Services included: Other - See Remarks
Other
Other facts
- Ownership: Individual
- Road surface type: Unimproved
Price history
Price history is unavailable.
Public tax history
| Year | Property taxes | Tax assessment |
|---|---|---|
| 2025 | -- | $63,227 -2.6% |
| 2024 | $8,011 +2.9% | $64,899 +3% |
| 2023 | $7,785 +7.8% | $63,009 +13.5% |
Find assessor info on the county website
Neighborhood: 67144
Nearby schools
GreatSchools rating
- 5/10Circle Towanda Elementary SchoolGrades: PK-6Distance: 0.4 mi
- 7/10Circle Middle SchoolGrades: 7-8Distance: 3.8 mi
- 4/10Circle High SchoolGrades: 9-12Distance: 0.8 mi
Schools provided by the listing agent
- Elementary: Circle Greenwich
- Middle: Circle
- High: Circle
Source: SCKMLS. This data may not be complete. We recommend contacting the local school district to confirm school assignments for this home.
