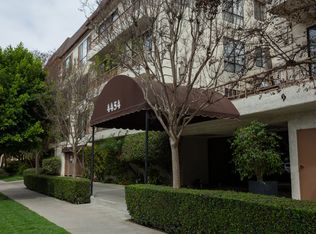Prime Sherman Oaks Location! Located on a quiet cul-de-sac st. This newly remodeled, corner unit with a large balcony, 10Ft ceilings, has an excellent floor plan - bedrooms are on opposite sides from each other and both feature full bathrooms. The master bathroom has a large 2 person jacuzzi tub and a large standing shower with double vanities. An oversized master bedroom with a large walk in closet. In unit laundry for convenience. A gas fireplace in the living room, a built in bar with a granite counter top. Recess lighting. Lots of storage/closet space throughout the unit! Recently update A/C. New Kitchen Cabinets, New quartz counters, New appliances. New baseboards, New floors. This is a must see! Close to major FWYs. Walking distance to Ventura blvd, major restaurants, shops, supermarkets, westfield shopping mall, and lots more! Building amenities include an in ground heated pool/spa, sauna, rec room with a bar, ping-pong table, guest parking, and a soon to come fitness room. HOA includes EQ insurance!
This property is off market, which means it's not currently listed for sale or rent on Zillow. This may be different from what's available on other websites or public sources.
