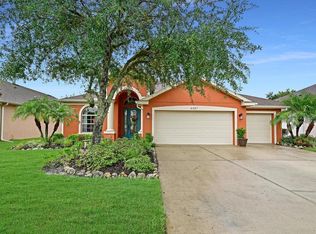Don't let this one get away * HIGHY SOUGHT AFTER CREEKSIDE OAKS * This GATED, friendly neighborhood is close to everything you could want * Excellent schools: Mills Elementary & Buffalo Creek Middle Schools * Bus service is available * This IMMACULATE home backs to an HOA Conservation Area * VERY PRIVATE FENCED BACKYARD - great for family BBQs & for pets to enjoy * Private Screened Lanai & Paver Deck * A MUST SEE UPDATED HOME * NEW ROOF 2019 * NEW REMODELED Master Bath with a free-standing tub, walk-in shower, dual sinks & large walk-in closet * The Master Bath is like a spa! * Open floor plan * Chef's Kitchen is open to the Great Room * 3 Bedrooms PLUS Den / Office * Dining Room * Split plan design * Vaulted ceilings * Low monthly HOA fees * NO CDD * Private streets * HOA provides yard irrigation water & neighborhood gate * PRIDE OF OWNERSHIP SHOWS * This home has it all * 2 Car Garage * ROOM TO ADD A POOL * Huge fenced yard *One look & you'll fall in love *
This property is off market, which means it's not currently listed for sale or rent on Zillow. This may be different from what's available on other websites or public sources.
