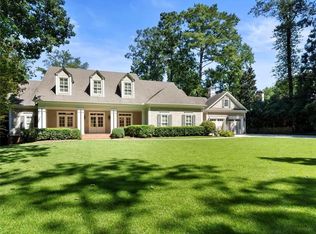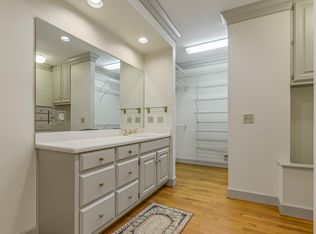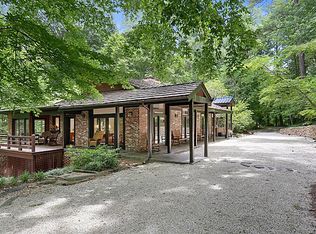Conceived for entertaining on a grand scale, this exquisite estate beckons at Chateau De L'Imaginaire. Poised for future filming opportunities, your estate has already had a starring role in many Hollywood productions. The interior and exterior beg to be shown-off, from manicured gardens designed by an internationally-acclaimed landscape architect to the lavishly sprawling inside. For the avid collector, a 25-car motor court and 6-car garage are ideally-suited for putting your collection on display. A grand entry and two-story great room/ballroom will awe your guests from the moment they arrive. Two commercial-grade kitchens keep guests sated, yet also function beautifully for everyday living. Relish Atlanta's temperate climate from your magnificent outdoor space and admire the artful beauty of the landscape. A gorgeous saltwater pool surrounded by a resort-style sundeck is a perfect setting for alfresco entertaining. With a sought-after location in the affluent Buckhead community, not to mention close proximity to Whitewater Creek Trail for pristine hiking, biking, and walking paths, 4455 Harris Trail NW is one of Atlanta's most luxurious estates.
This property is off market, which means it's not currently listed for sale or rent on Zillow. This may be different from what's available on other websites or public sources.


