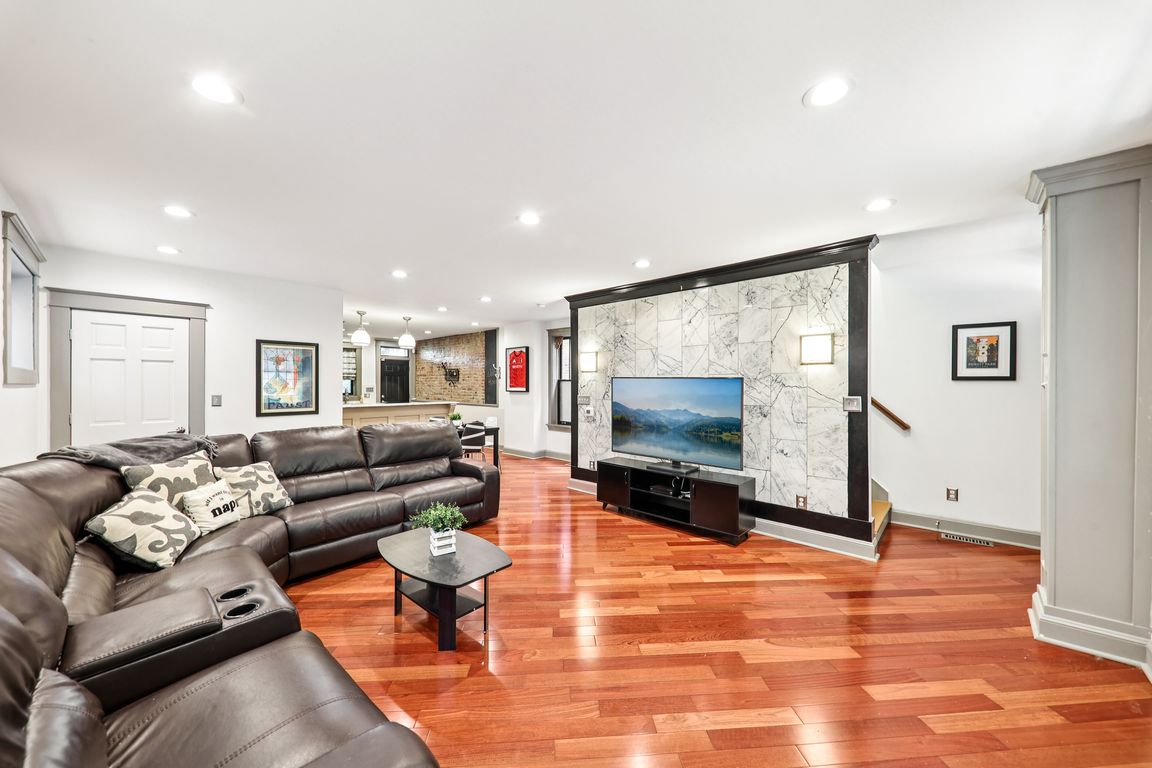
Active
$358,000
2beds
1,710sqft
4455 Oakland Ave, Saint Louis, MO 63110
2beds
1,710sqft
Single family residence
Built in 1924
3,249 sqft
2 Garage spaces
$209 price/sqft
What's special
Fenced backyardPartially finished lower levelLarge front porchCustom tileQuartz countertopsOpen floor planPrivate bathrooms
Timeless All-Brick Charm in The Grove! Built in 1924, this home blends timeless charm with modern updates. Enjoy a large front porch with custom tile and double wooden doors, stained glass windows, and an open floor plan with wood floors and custom tile feature wall. The kitchen features custom cabinetry, ...
- 10 days |
- 1,856 |
- 67 |
Likely to sell faster than
Source: MARIS,MLS#: 25063030 Originating MLS: St. Louis Association of REALTORS
Originating MLS: St. Louis Association of REALTORS
Travel times
Living Room
Kitchen
Primary Bedroom
Zillow last checked: 7 hours ago
Listing updated: September 29, 2025 at 05:08am
Listing Provided by:
Terri T Safdari 314-717-1746,
Elevate Realty, LLC
Source: MARIS,MLS#: 25063030 Originating MLS: St. Louis Association of REALTORS
Originating MLS: St. Louis Association of REALTORS
Facts & features
Interior
Bedrooms & bathrooms
- Bedrooms: 2
- Bathrooms: 3
- Full bathrooms: 2
- 1/2 bathrooms: 1
- Main level bathrooms: 1
Bedroom 2
- Features: Floor Covering: Wood
- Level: Second
- Area: 154
- Dimensions: 14x11
Primary bathroom
- Features: Floor Covering: Wood
- Level: Second
- Area: 196
- Dimensions: 14x14
Dining room
- Features: Floor Covering: Wood
- Level: Main
- Area: 126
- Dimensions: 9x14
Kitchen
- Features: Floor Covering: Wood
- Level: Main
- Area: 165
- Dimensions: 15x11
Living room
- Features: Floor Covering: Wood
- Level: Main
- Area: 168
- Dimensions: 12x14
Heating
- Forced Air
Cooling
- Central Air
Appliances
- Included: Dishwasher, Disposal, Microwave, Free-Standing Gas Range
- Laundry: 2nd Floor
Features
- Ceiling Fan(s), Custom Cabinetry, Dining/Living Room Combo, Granite Counters, High Ceilings, Kitchen Island, Open Floorplan, Recessed Lighting
- Flooring: Ceramic Tile, Hardwood
- Basement: Partially Finished,Sump Pump,Walk-Up Access
- Has fireplace: No
Interior area
- Total structure area: 1,710
- Total interior livable area: 1,710 sqft
- Finished area above ground: 1,710
- Finished area below ground: 394
Property
Parking
- Total spaces: 2
- Parking features: Alley Access, Detached, Garage, Garage Door Opener, Off Street
- Garage spaces: 2
Features
- Levels: Two
- Patio & porch: Covered, Deck
- Exterior features: Balcony
- Fencing: Wood
Lot
- Size: 3,249.58 Square Feet
- Features: Level
Details
- Parcel number: 51090003600
- Special conditions: Standard
Construction
Type & style
- Home type: SingleFamily
- Architectural style: Traditional
- Property subtype: Single Family Residence
Materials
- Brick
- Foundation: Stone
Condition
- Year built: 1924
Utilities & green energy
- Electric: Ameren
- Sewer: Public Sewer
- Water: Public
Community & HOA
Community
- Subdivision: Mcree Place Add
HOA
- Has HOA: No
Location
- Region: Saint Louis
Financial & listing details
- Price per square foot: $209/sqft
- Tax assessed value: $64,670
- Annual tax amount: $5,441
- Date on market: 9/24/2025
- Listing terms: Cash,Conventional,FHA,VA Loan