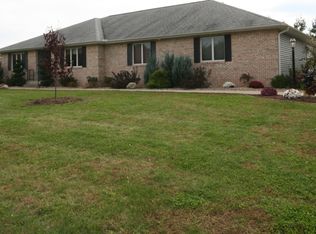Sold for $410,000
$410,000
4455 Sand Creek Rd, Decatur, IL 62521
3beds
2,555sqft
SingleFamily
Built in 2003
1 Square Feet Lot
$-- Zestimate®
$160/sqft
$2,869 Estimated rent
Home value
Not available
Estimated sales range
Not available
$2,869/mo
Zestimate® history
Loading...
Owner options
Explore your selling options
What's special
Country and city living in this custom built home that sits on 1.2 acres in the Mt. Zion School District.
• Open concept living room w/fireplace, kitchen/dining area
• 3 bedrooms w/option to add more bedrooms & family room in full finished basement
• 4 bathrooms - 3 on main level, 1 in basement
• Master bedroom includes large his & hers walk in closets
• Master bath recently remodeled
• Large laundry room on main level
• Deck recently screened in w/access off sunroom/family room & kitchen/dining area
• 3 car attached garage w/hot & cold water
• Backyard shed
• All appliances stay
Geothermal HVAC
Basement includes large storage closets, a safe room, 2 sump pumps
Conveniently located close to Mt. Zion and South Shores.
Facts & features
Interior
Bedrooms & bathrooms
- Bedrooms: 3
- Bathrooms: 4
- Full bathrooms: 4
Heating
- Geothermal
Cooling
- Geothermal
Appliances
- Included: Dishwasher, Dryer, Freezer, Garbage disposal, Microwave, Range / Oven, Refrigerator, Washer
Features
- Flooring: Tile, Carpet, Hardwood
- Basement: Finished
- Has fireplace: Yes
Interior area
- Total interior livable area: 2,555 sqft
Property
Parking
- Total spaces: 10
- Parking features: Garage - Attached
Features
- Exterior features: Shingle, Vinyl
Lot
- Size: 1 sqft
Details
- Parcel number: 171601227009
Construction
Type & style
- Home type: SingleFamily
Materials
- Frame
Condition
- Year built: 2003
Community & neighborhood
Location
- Region: Decatur
Price history
| Date | Event | Price |
|---|---|---|
| 12/8/2025 | Sold | $410,000-6.8%$160/sqft |
Source: Public Record Report a problem | ||
| 10/7/2025 | Pending sale | $439,900$172/sqft |
Source: Owner Report a problem | ||
| 9/4/2025 | Price change | $439,900-2.2%$172/sqft |
Source: Owner Report a problem | ||
| 8/21/2025 | Listed for sale | $450,000+28.6%$176/sqft |
Source: Owner Report a problem | ||
| 7/27/2021 | Sold | $350,000+0%$137/sqft |
Source: Public Record Report a problem | ||
Public tax history
| Year | Property taxes | Tax assessment |
|---|---|---|
| 2024 | $9,316 +15.6% | $150,310 +18.7% |
| 2023 | $8,061 +4.2% | $126,648 +4.8% |
| 2022 | $7,740 +5.4% | $120,823 +5.1% |
Find assessor info on the county website
Neighborhood: 62521
Nearby schools
GreatSchools rating
- NAMcgaughey Elementary SchoolGrades: PK-2Distance: 2 mi
- 4/10Mt Zion Jr High SchoolGrades: 7-8Distance: 2.9 mi
- 9/10Mt Zion High SchoolGrades: 9-12Distance: 2.7 mi
Get pre-qualified for a loan
At Zillow Home Loans, we can pre-qualify you in as little as 5 minutes with no impact to your credit score.An equal housing lender. NMLS #10287.
