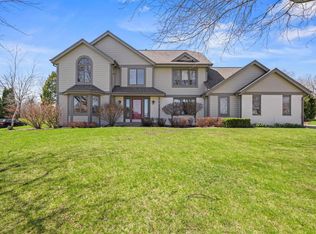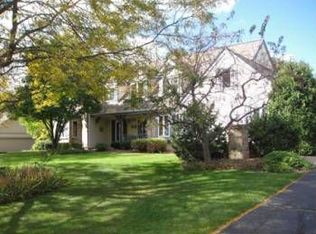Closed
$745,000
4455 Shagbark LANE, Brookfield, WI 53005
4beds
3,216sqft
Single Family Residence
Built in 1987
0.57 Acres Lot
$753,300 Zestimate®
$232/sqft
$4,335 Estimated rent
Home value
$753,300
$708,000 - $798,000
$4,335/mo
Zestimate® history
Loading...
Owner options
Explore your selling options
What's special
Welcome home to this beautifully updated 4-bedroom Colonial in the award winning Elmbrook School District! Featuring a stunning semi-open concept kitchen with stainless steel appliances, granite countertops & sleek cabinetry, entertaining is a breeze. Brazilian chocolate pecan engineered flooring adds warmth and elegance. Enjoy cozy evenings by one of two natural fireplaces or spread out in the spacious lower-level rec room. The park-like backyard offers a private retreat w/ gorgeous perennial gardens, a screened in three season room & a zen patio perfect for outdoor dining on a warm summer night. Rest easy knowing roof, siding & windows are all updated. Convenient first-floor laundry, three meadows park across the street, modern finishes, and a functional layout make this home a must-see
Zillow last checked: 8 hours ago
Listing updated: July 03, 2025 at 06:50am
Listed by:
Benjamin Mullikin 414-305-5863,
M3 Realty
Bought with:
Dylan W Arntzen
Source: WIREX MLS,MLS#: 1915159 Originating MLS: Metro MLS
Originating MLS: Metro MLS
Facts & features
Interior
Bedrooms & bathrooms
- Bedrooms: 4
- Bathrooms: 3
- Full bathrooms: 2
- 1/2 bathrooms: 1
Primary bedroom
- Level: Upper
- Area: 225
- Dimensions: 15 x 15
Bedroom 2
- Level: Upper
- Area: 121
- Dimensions: 11 x 11
Bedroom 3
- Level: Upper
- Area: 195
- Dimensions: 15 x 13
Bedroom 4
- Level: Upper
- Area: 132
- Dimensions: 11 x 12
Bathroom
- Features: Tub Only, Ceramic Tile, Master Bedroom Bath: Walk-In Shower, Master Bedroom Bath, Shower Over Tub, Shower Stall
Dining room
- Level: Main
- Area: 132
- Dimensions: 12 x 11
Family room
- Level: Main
- Area: 195
- Dimensions: 15 x 13
Kitchen
- Level: Main
- Area: 140
- Dimensions: 10 x 14
Living room
- Level: Main
- Area: 168
- Dimensions: 14 x 12
Office
- Level: Lower
- Area: 196
- Dimensions: 14 x 14
Heating
- Natural Gas, Forced Air
Cooling
- Central Air
Appliances
- Included: Dishwasher, Disposal, Dryer, Microwave, Oven, Range, Refrigerator, Washer, Water Softener
Features
- Pantry, Walk-In Closet(s)
- Flooring: Wood or Sim.Wood Floors
- Basement: Block,Finished,Full,Sump Pump
Interior area
- Total structure area: 3,216
- Total interior livable area: 3,216 sqft
- Finished area above ground: 2,466
- Finished area below ground: 750
Property
Parking
- Total spaces: 2.5
- Parking features: Garage Door Opener, Attached, 2 Car
- Attached garage spaces: 2.5
Features
- Levels: Two
- Stories: 2
- Patio & porch: Patio
Lot
- Size: 0.57 Acres
Details
- Parcel number: BR C1017166
- Zoning: RES
- Special conditions: Arms Length
Construction
Type & style
- Home type: SingleFamily
- Architectural style: Colonial
- Property subtype: Single Family Residence
Materials
- Wood Siding
Condition
- 21+ Years
- New construction: No
- Year built: 1987
Utilities & green energy
- Sewer: Public Sewer
- Water: Public
- Utilities for property: Cable Available
Community & neighborhood
Location
- Region: Brookfield
- Subdivision: Three Meadows
- Municipality: Brookfield
HOA & financial
HOA
- Has HOA: Yes
- HOA fee: $100 annually
Price history
| Date | Event | Price |
|---|---|---|
| 7/1/2025 | Sold | $745,000+0.7%$232/sqft |
Source: | ||
| 5/5/2025 | Contingent | $739,900$230/sqft |
Source: | ||
| 5/1/2025 | Listed for sale | $739,900$230/sqft |
Source: | ||
Public tax history
| Year | Property taxes | Tax assessment |
|---|---|---|
| 2023 | $5,162 -6.2% | $463,500 +20.2% |
| 2022 | $5,503 -5.6% | $385,600 |
| 2021 | $5,828 -4.2% | $385,600 |
Find assessor info on the county website
Neighborhood: 53005
Nearby schools
GreatSchools rating
- 10/10Burleigh Elementary SchoolGrades: PK-5Distance: 1.4 mi
- 9/10Pilgrim Park Middle SchoolGrades: 6-8Distance: 3.5 mi
- 10/10East High SchoolGrades: 9-12Distance: 2 mi
Schools provided by the listing agent
- Elementary: Burleigh
- Middle: Pilgrim Park
- High: Brookfield East
- District: Elmbrook
Source: WIREX MLS. This data may not be complete. We recommend contacting the local school district to confirm school assignments for this home.

Get pre-qualified for a loan
At Zillow Home Loans, we can pre-qualify you in as little as 5 minutes with no impact to your credit score.An equal housing lender. NMLS #10287.
Sell for more on Zillow
Get a free Zillow Showcase℠ listing and you could sell for .
$753,300
2% more+ $15,066
With Zillow Showcase(estimated)
$768,366
