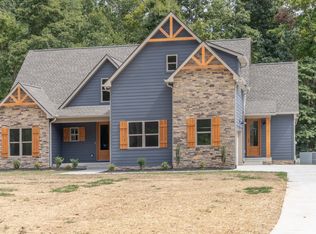Charming farmhouse nestled in the middle of gorgeous farmland! Home is fully renovated and boasts an extra deep soaking tub to relax in, a HUGE master bedroom with his & her closets, a gourmet kitchen w/granite, SS appliances & large kitchen island to prep food or use to seat 6 guests, 10' ceilings, covered porches - perfect for entertaining, 4 XL metal barns w/city water, NEW HVAC, NEW 30'x30' garage on 5.08 acres. Minutes to Springfield -45 minutes to Nashville. Unlimited possibilites here!
This property is off market, which means it's not currently listed for sale or rent on Zillow. This may be different from what's available on other websites or public sources.
