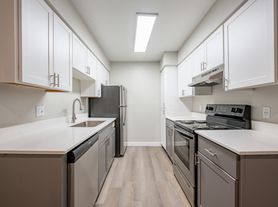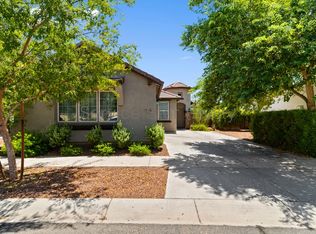Walking distance to Tempe Diablo Stadium.
Welcome home to an updated 4-bed, 2-bath gem with an 18' x 18' family/teen room that can double as a 5th bedroom, office, or man cave. Entertainer's kitchen, spa-style primary suite, and a backyard built for fun!
Highlights
Climate & Comfort: Two new 3-ton AC units; whole-home H2O treatment system; newer 50-gal water heater
Windows & Doors: Renewal by Andersen windows and front door; security screens
Parking: Corner lot with 4-car driveway, carport, RV gate & RV parking
Kitchen: Ceiling-height soft-close cabinets, quartz counters, breakfast bar, stainless appliances, large pantry
Primary Suite: Massive 11' x 18' walk-in closet; walk-in porcelain-tile shower
Bath 2: Remodeled with granite counters, tile shower & deep soaker tub
Upstairs: Two bedrooms with walk-in closets & barn doors
Backyard: Large turf lawn, spa/Jacuzzi, covered patio, gazebo, and window bar perfect for entertaining
Lease Details
Monthly Rent: $2,950
Max Deposit: $1,475
Bedrooms/Baths: 4 bedrooms (two upstairs) / 2 baths
Bonus Space: XL family entertainment room (potential 5th bedroom)
For photos, applications, or to schedule a tour, please email us.
Renter is responsible for all utilities and accounts must be set up prior to move-in.
Landlord pay landscaping and hot tub maintenance.
Security deposit can be split into 2 monthly payments.
House for rent
Accepts Zillow applications
$2,950/mo
4456 E Hidalgo Ave, Phoenix, AZ 85040
4beds
2,229sqft
Price may not include required fees and charges.
Single family residence
Available now
No pets
Central air
In unit laundry
-- Parking
Forced air
What's special
Covered patioSpa-style primary suiteCorner lotLarge pantryLarge turf lawnBreakfast barWindow bar
- 18 days
- on Zillow |
- -- |
- -- |
Travel times
Facts & features
Interior
Bedrooms & bathrooms
- Bedrooms: 4
- Bathrooms: 2
- Full bathrooms: 2
Heating
- Forced Air
Cooling
- Central Air
Appliances
- Included: Dishwasher, Dryer, Freezer, Microwave, Oven, Refrigerator, Washer
- Laundry: In Unit
Features
- Walk In Closet
- Flooring: Hardwood, Tile
Interior area
- Total interior livable area: 2,229 sqft
Property
Parking
- Details: Contact manager
Features
- Exterior features: Heating system: Forced Air, No Utilities included in rent, Walk In Closet
Details
- Parcel number: 12314120
Construction
Type & style
- Home type: SingleFamily
- Property subtype: Single Family Residence
Community & HOA
Location
- Region: Phoenix
Financial & listing details
- Lease term: 1 Year
Price history
| Date | Event | Price |
|---|---|---|
| 9/15/2025 | Listed for rent | $2,950$1/sqft |
Source: Zillow Rentals | ||
| 8/14/2025 | Listing removed | $2,950$1/sqft |
Source: Zillow Rentals | ||
| 6/30/2025 | Listed for rent | $2,950$1/sqft |
Source: Zillow Rentals | ||
| 3/8/2022 | Sold | $455,000+7.1%$204/sqft |
Source: | ||
| 2/19/2022 | Pending sale | $425,000$191/sqft |
Source: | ||

